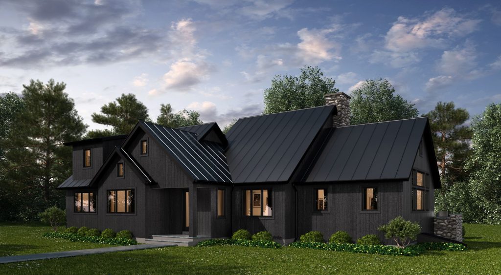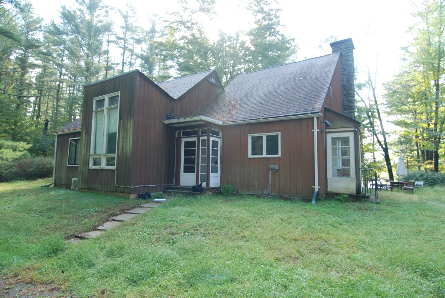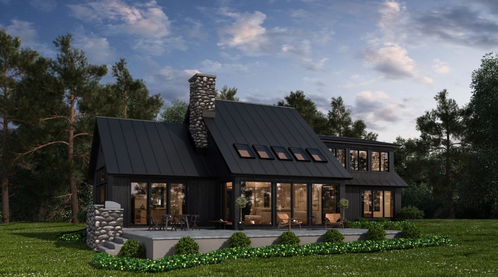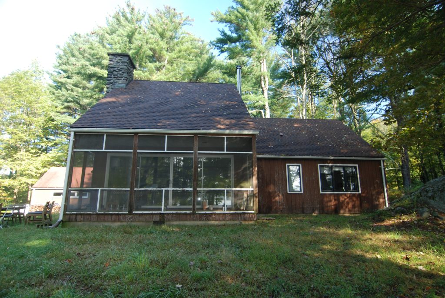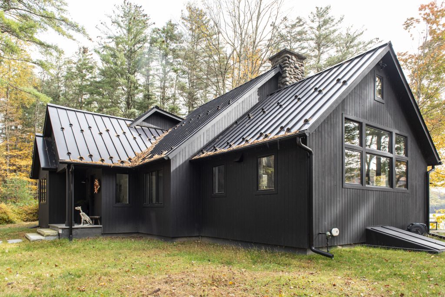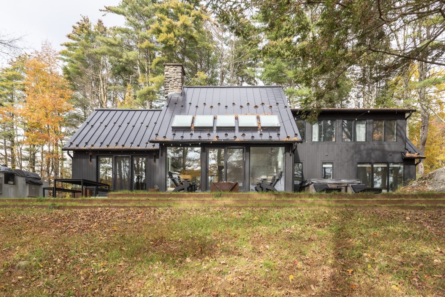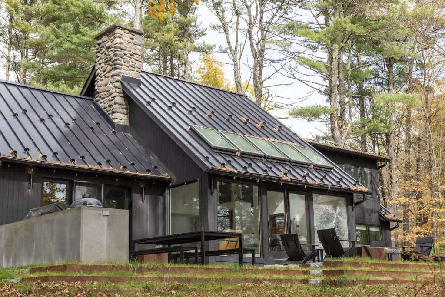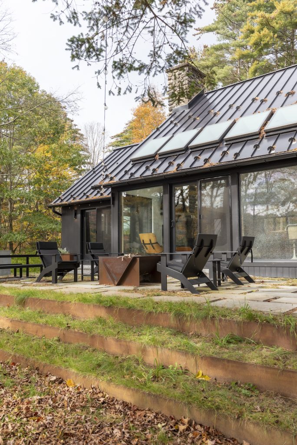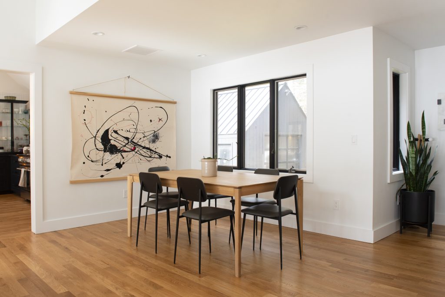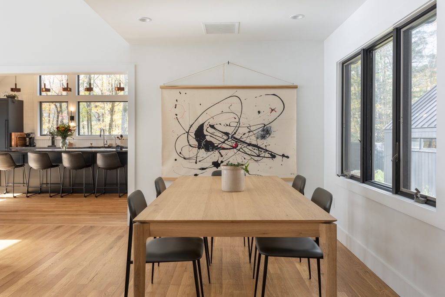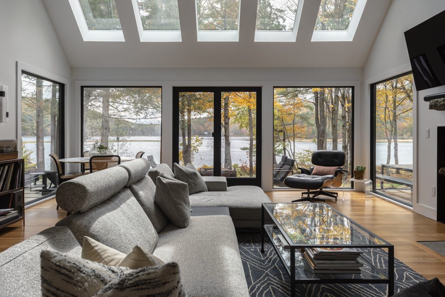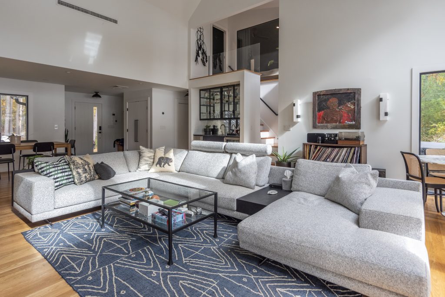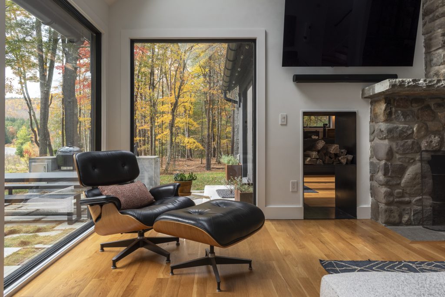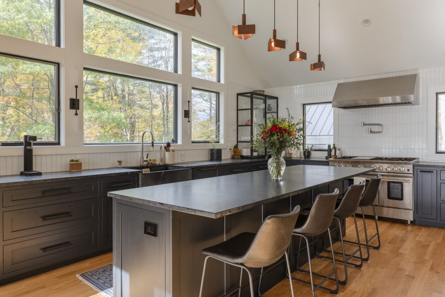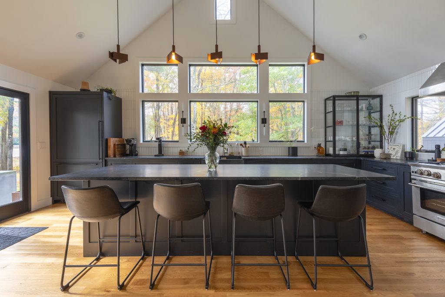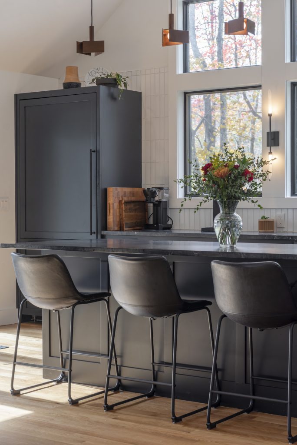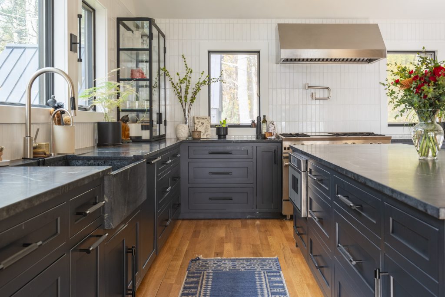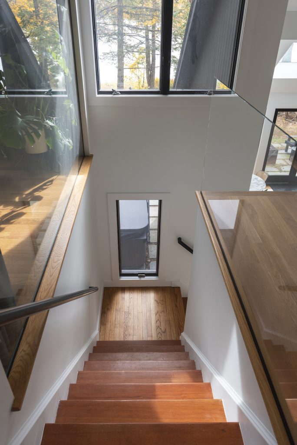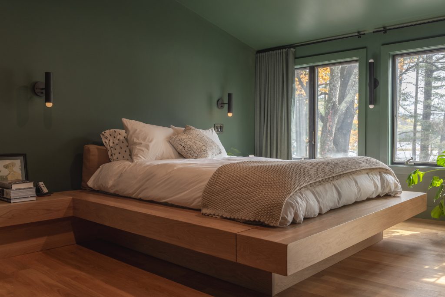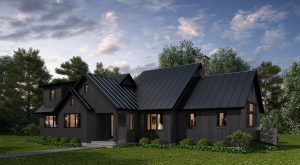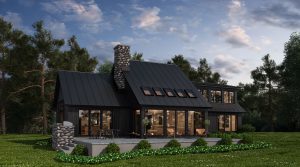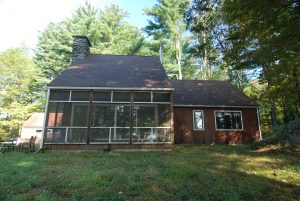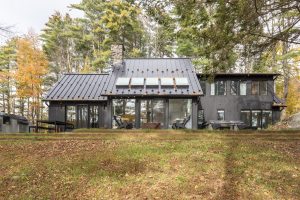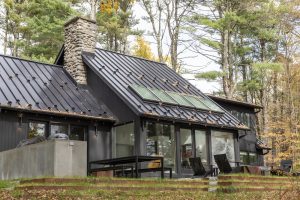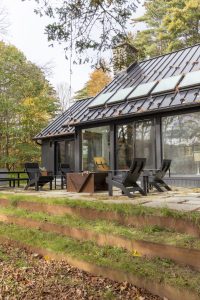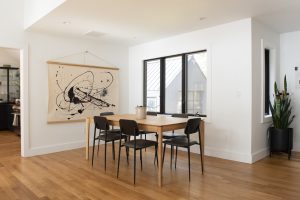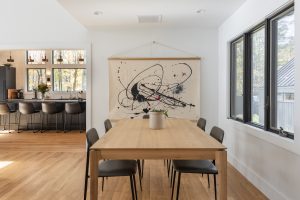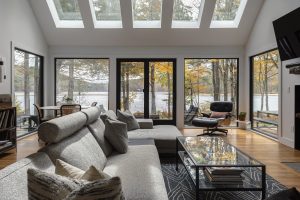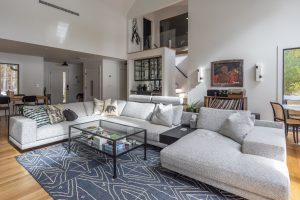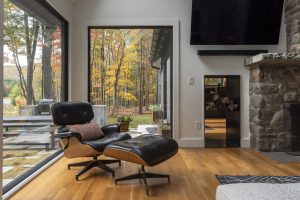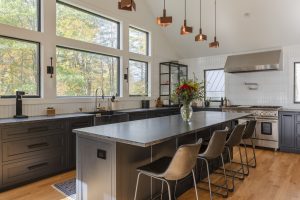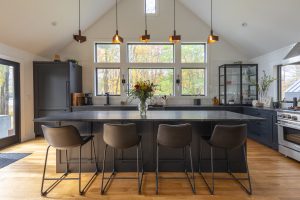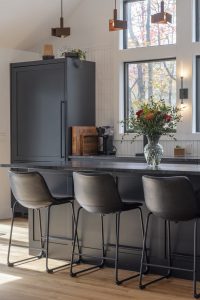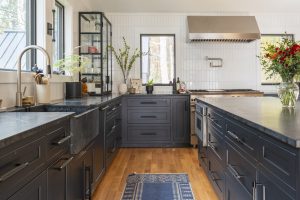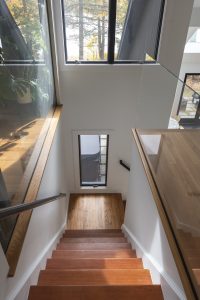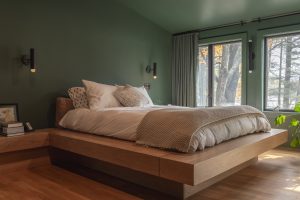Addition / Remodel, Woodstock, NY by DeMotte Architects
Project type: Addition/Alteration
Completion date: 2023
Architect: Brad DeMotte, R.A.
Addition/ Remodel Woodstock NY by DeMotte Architects
This project included a 1 story addition to the right side of the house to create a kitchen, which allowed the living room to be enlarged by incorporating both the old kitchen & screened porch, the result was a great room consisting of a living area & dining area, centered around the fireplace with unobstructed views of the lake. The remaining spaces on the first floor consisted of 3 bedrooms & 2 bathrooms which were gutted & remodeled to be in keeping with the rest of the house. A second story addition was created above the left side of the house which consists of a master bedroom suite, with both spaces having amazing views of the lake.
The exterior of the house was a complete transformation from a dated contemporary ranch to a Scandinavian Modern masterpiece with 1×6 vertical cedar siding stained black, a black standing seam aluminum roof & black clad windows & doors.
A terrace on the back of the house provides spaces for a fire pit, an outdoor kitchen, a dining table, chaise lounges & a hot tub.
Home Design for Woodstock NY & Beyond
Click here to schedule your home design consultation with DeMotte Architects.
