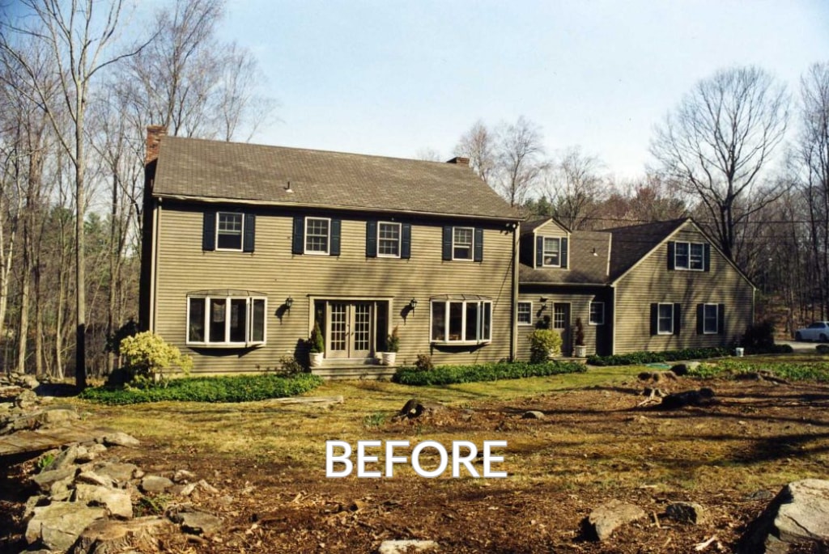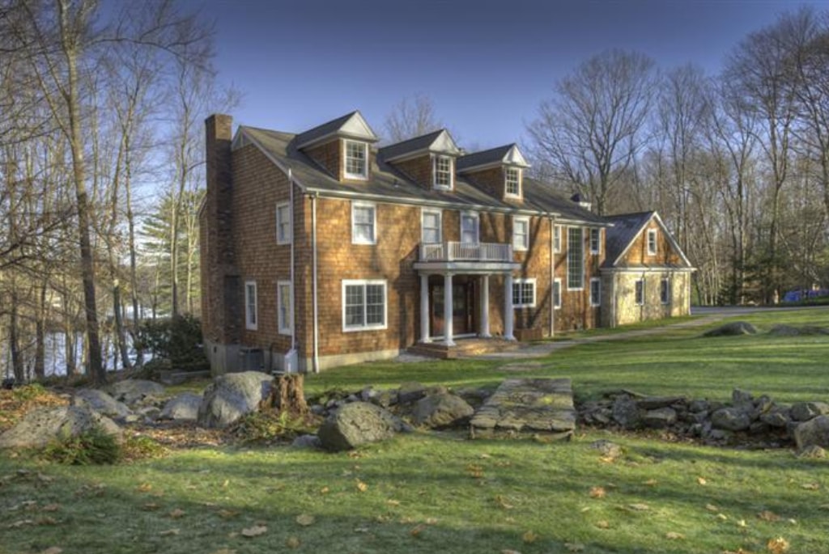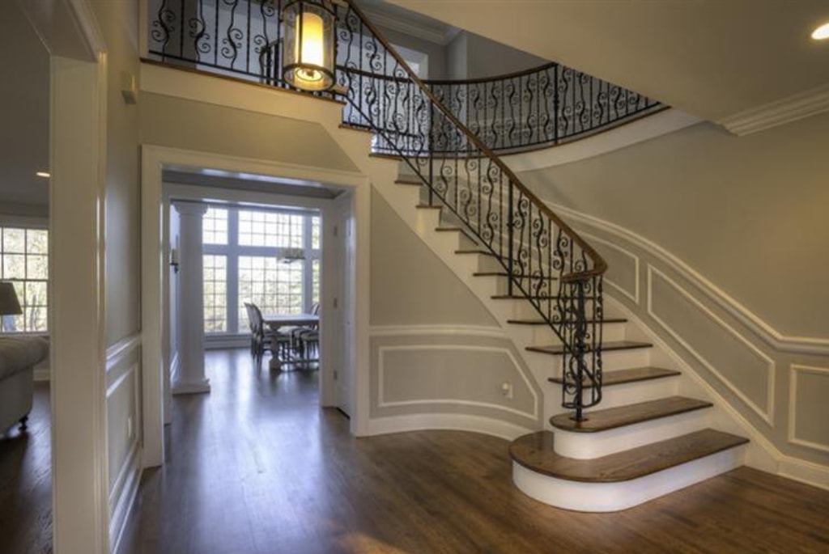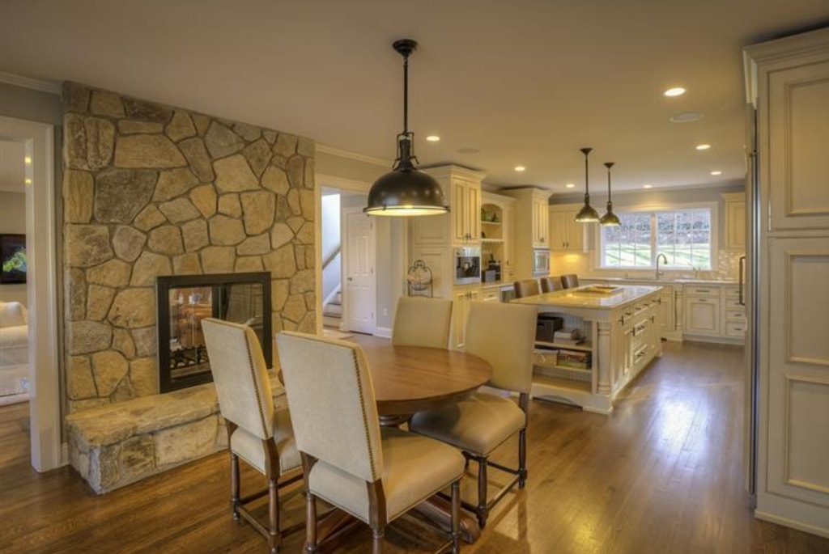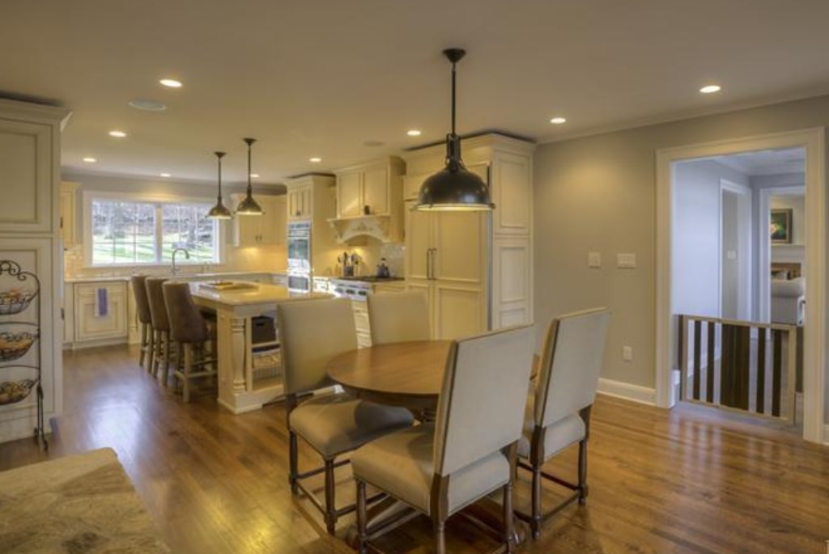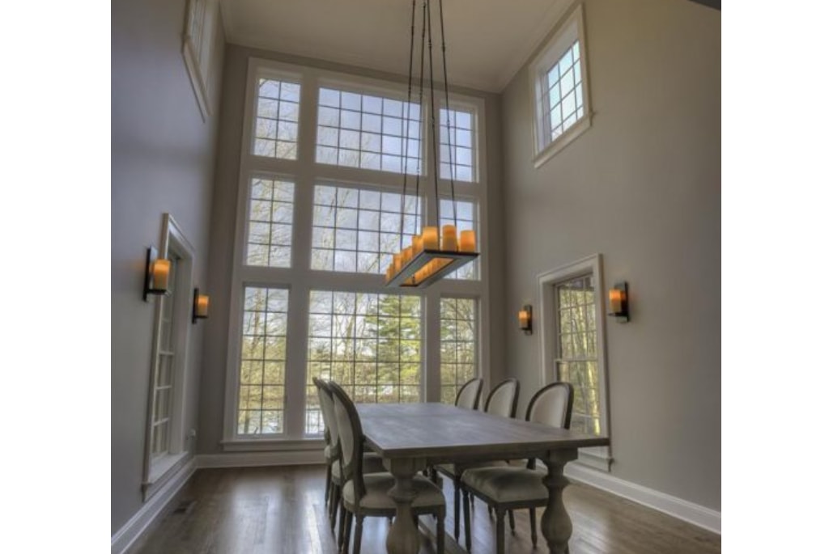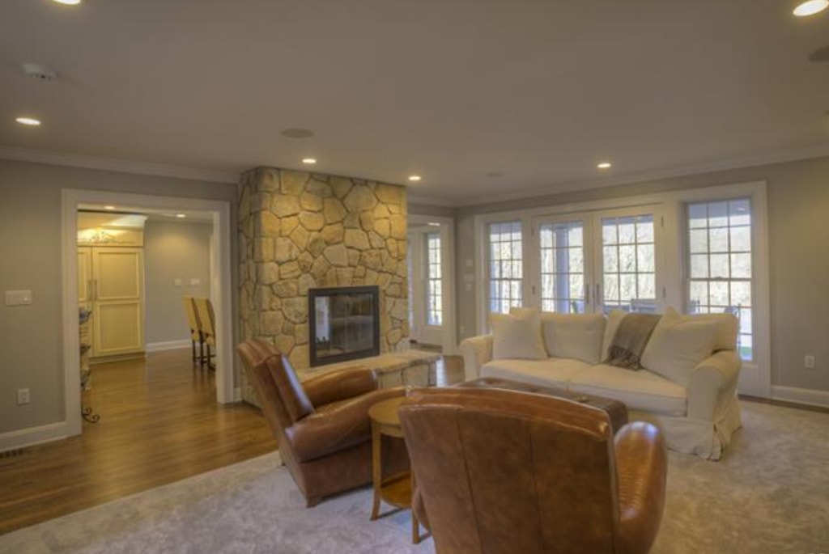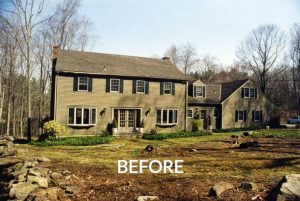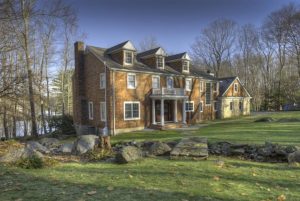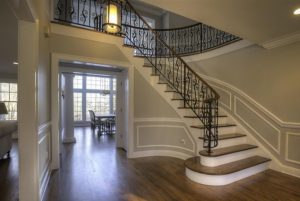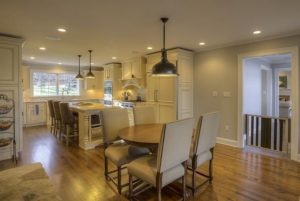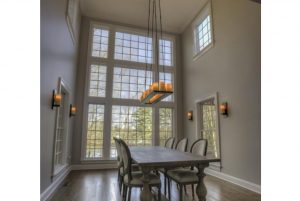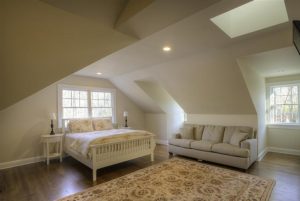Colonial Addition/Remodel, Pound Ridge, NY by DeMotte Architects
Project type: Addition/Alteration
Completion date: Pre-2005
Architect: Brad DeMotte, R.A.
Pound Ridge NY Home Remodel by DeMotte Architects
This project was unusual because we literally flipped the first floor plan of the house to solve a problem that occurred when the house was first built. Originally, it was sited wrong on the lot & did not take advantage of an adjacent pond.
As you approached the house from the road, you approached the back of the house. The front of the house was facing a pond. It was not visible when approaching by car & therefore was never used. The rear of the house faced a yard but the yard had no relation to the pond. This was a missed opportunity, and the house was sited wrong on the lot from the beginning.
The solution was to flip the floor plan of the house and make the back the front & make the front the back. Now when you approach the home, you’re facing the front of the house. The rear of the house now has a covered terrace, with many interior rooms taking advantage of the views.
Both floors were extensively remodeled. The second floor being enlarged by extending it above the mud room & finishing the space above the garage. A glass-filled 2 story addition on the back of the house creates a spectacular 2 story dining room with views of the pond.
Home Design for Pound Ridge NY & Beyond
Click here to schedule your home design consultation in Pound Ridge or surrounding communities.
