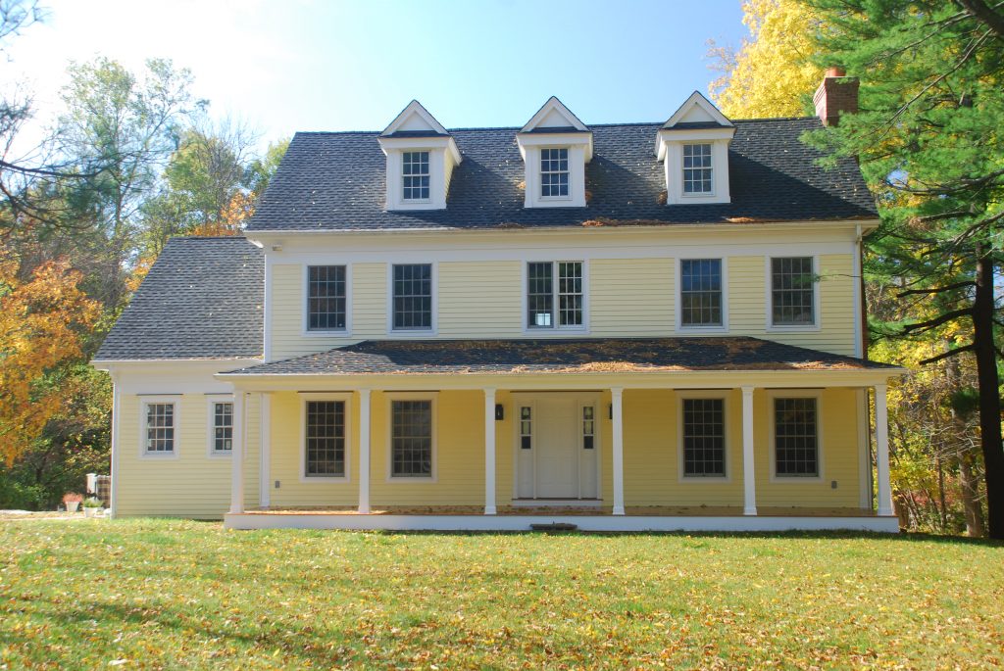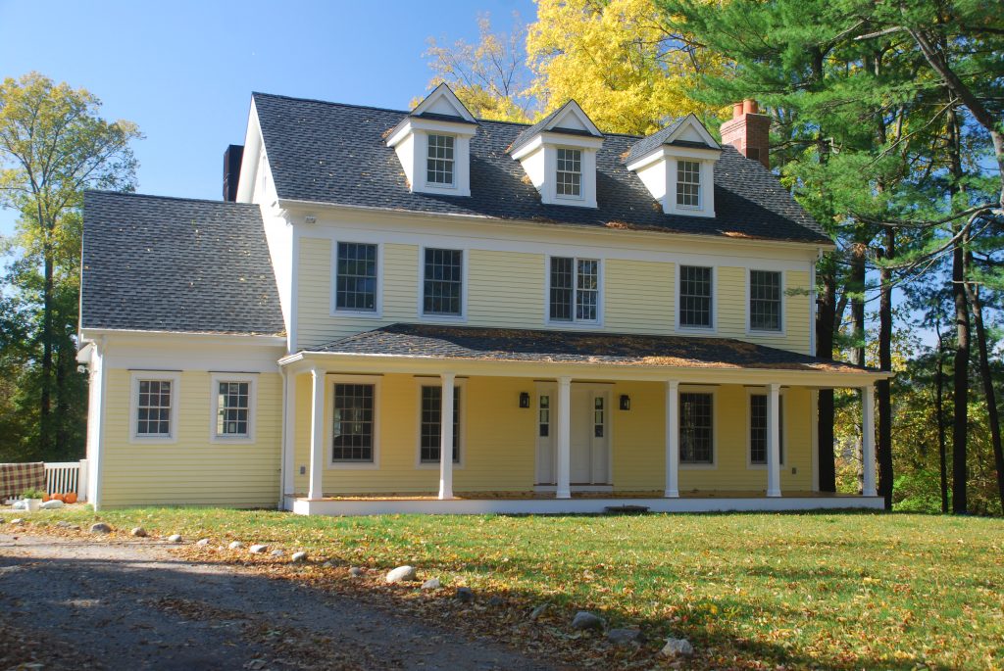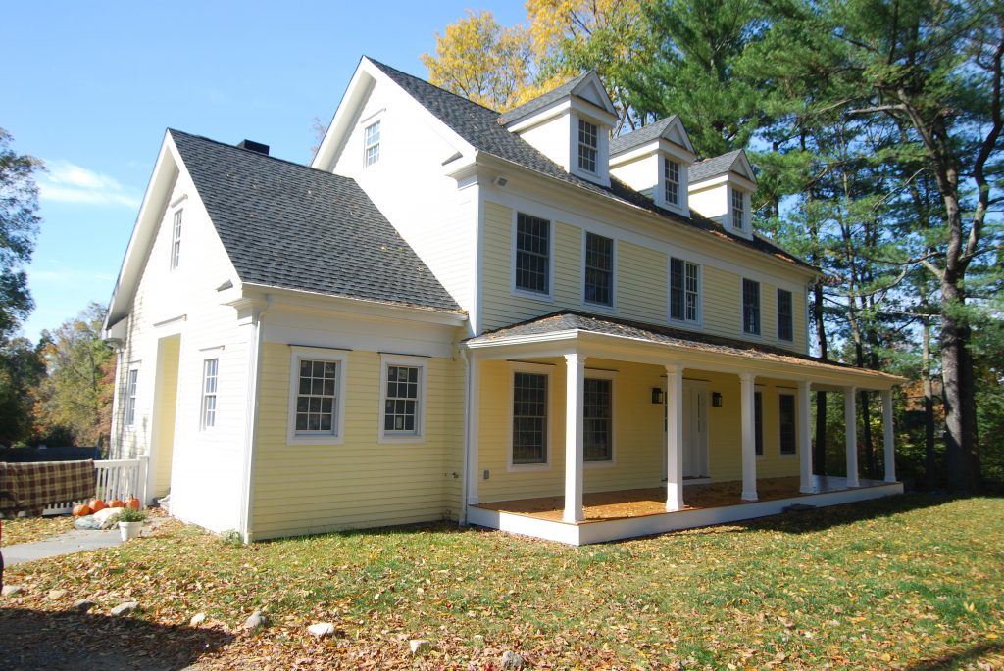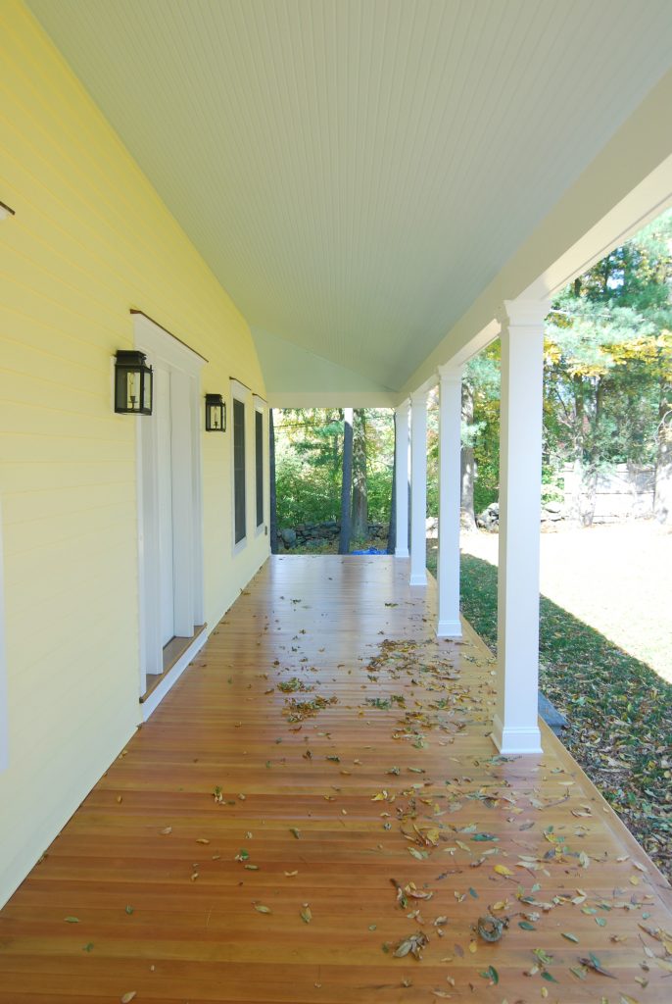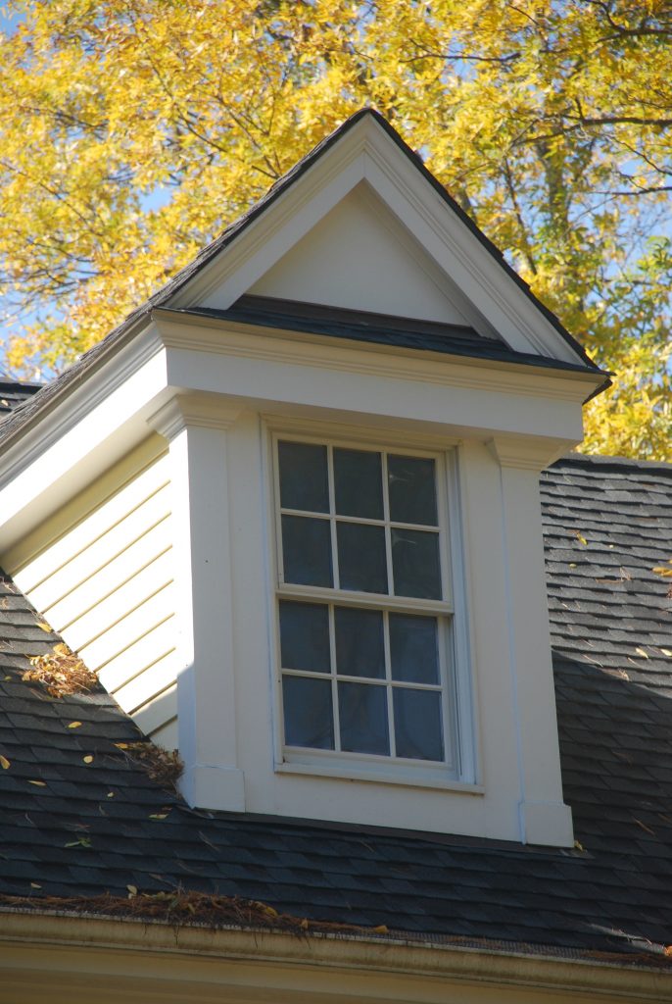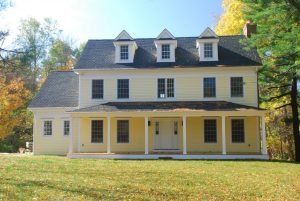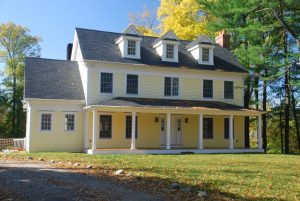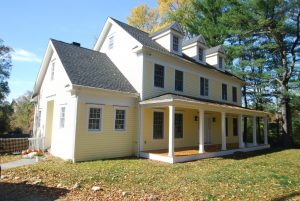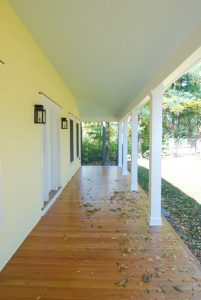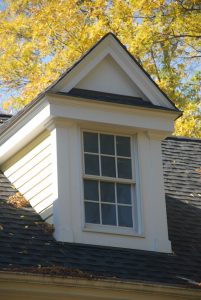Wilton CT Custom Colonial
Project location: Wilton, CT
Project type: Custom home
Completion date: 2005
Architect: Brad DeMotte, R.A.
Project type: Custom home
Completion date: 2005
Architect: Brad DeMotte, R.A.
A new home in Wilton CT designed by DeMotte Architects
This custom colonial house in Wilton Connecticut was designed as a classic center hall colonial, with a covered porch & rear deck. A finished basement & attic provides additional living space than the 4000 SF on the first & second floor.
Materials consist of cedar clapboard siding, asphalt shingle roofing, & PVC trim.
View more custom home projects in Connecticut and New York by DeMotte Architects.
Click to view our testimonials on Houzz.
If you’re planning a new home, remodel, or addition in Wilton CT, contact us today.
