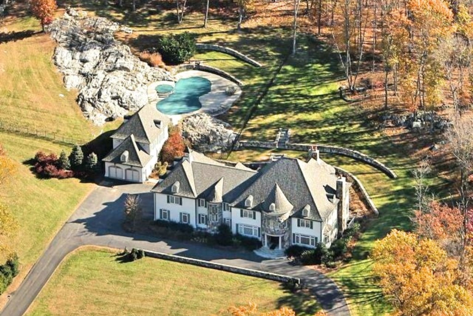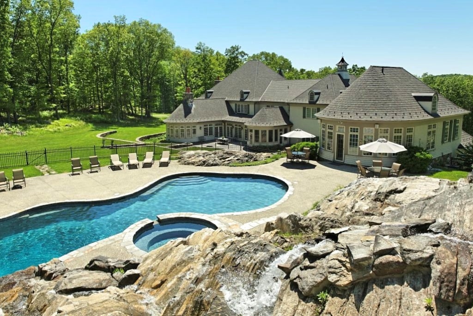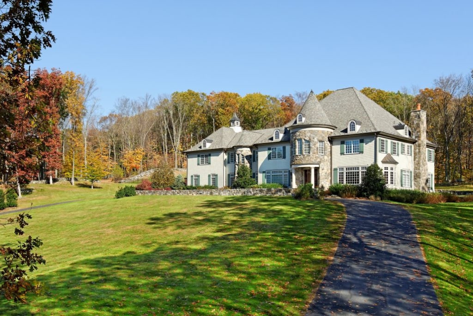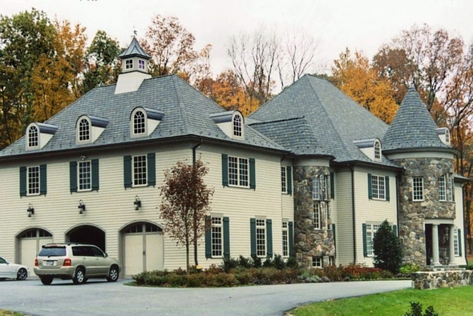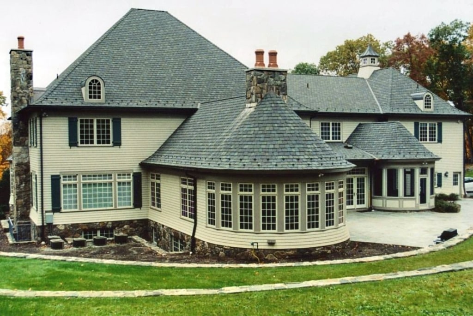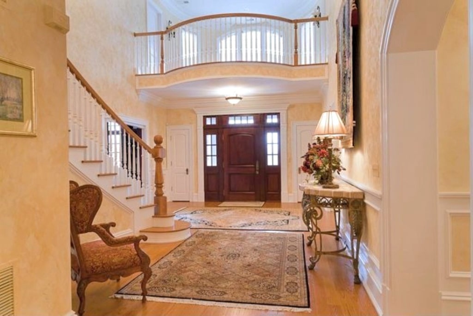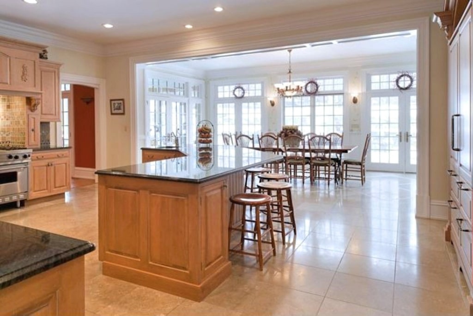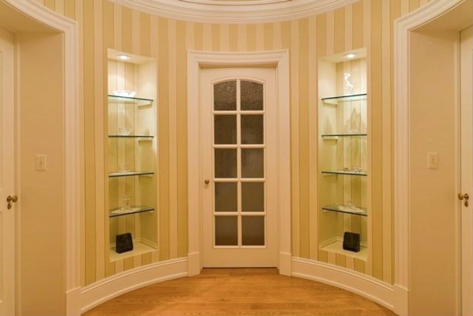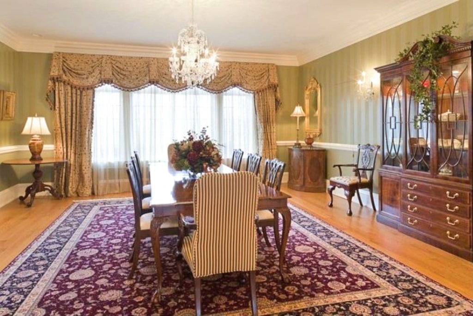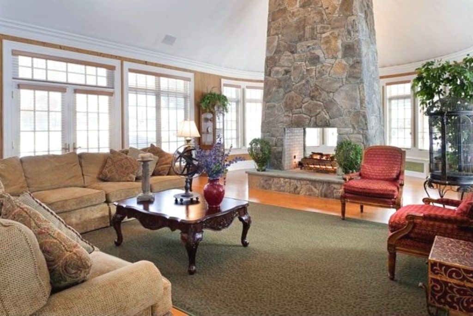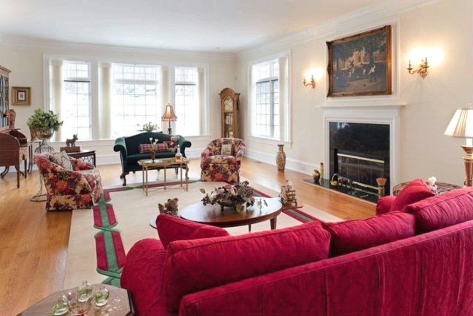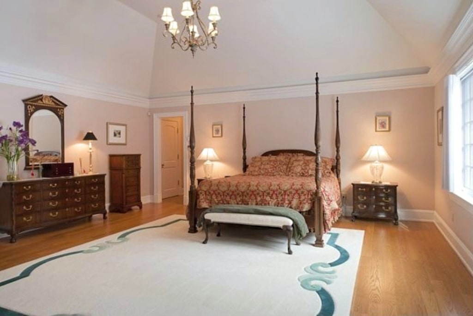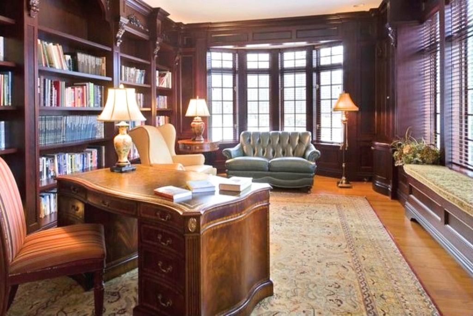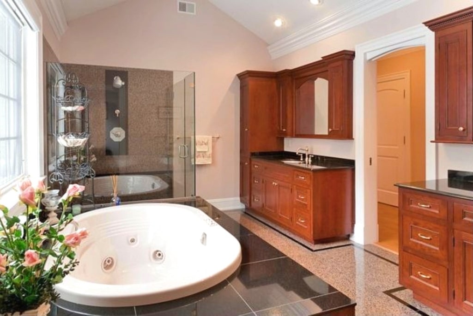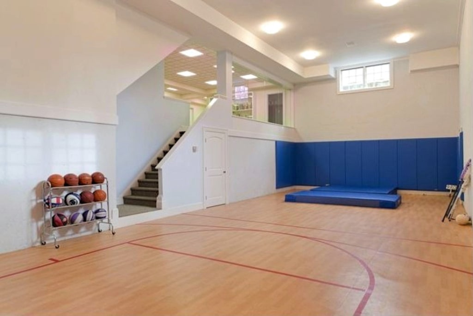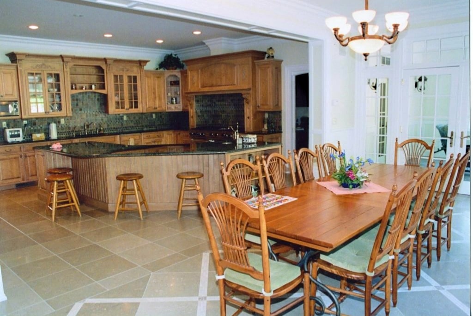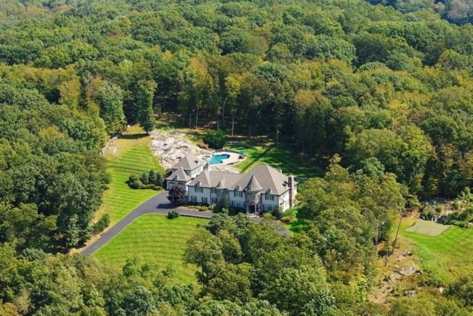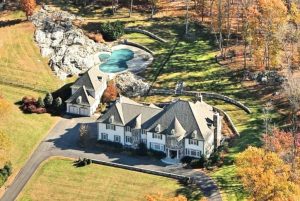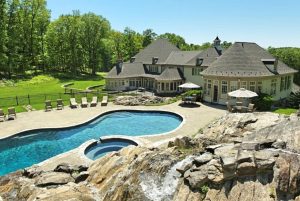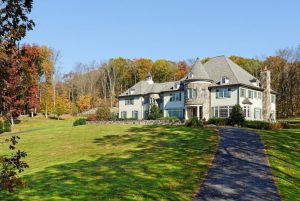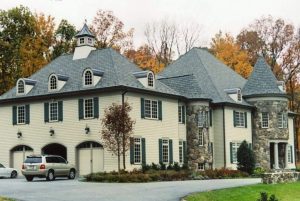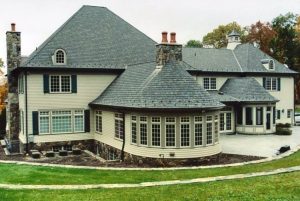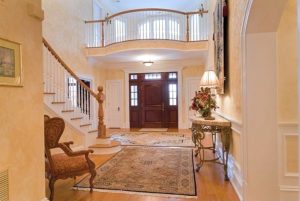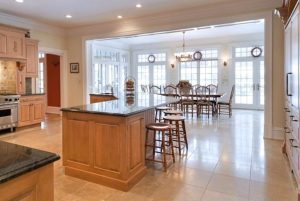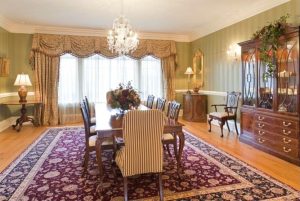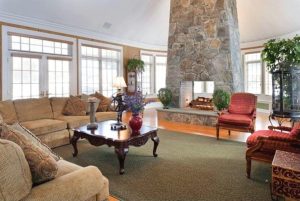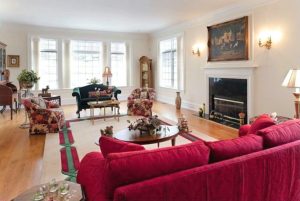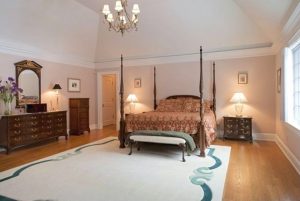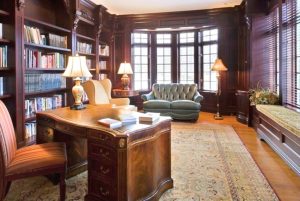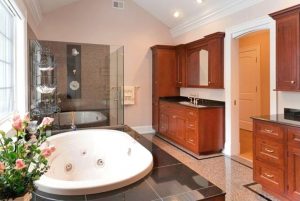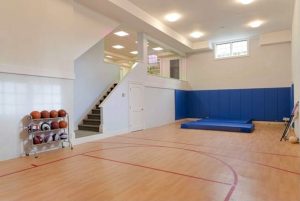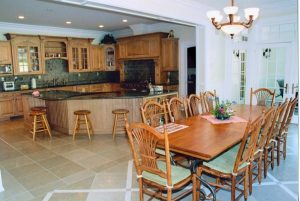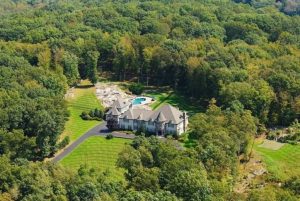French Country Home, Katonah, NY by DeMotte Architects
Project type: Custom Home
Floor area: 10,000+ square feet
Completion date: 2002
Architect: Brad DeMotte, R.A.
French Country Home Design by DeMotte Architects
This French Country home sits on 30 acres in Katonah, New York. Designed for a couple with 3 young children, their desire was to create a home of timeless architectural design reminiscent of French Country style. They wanted the typical formal rooms, but also wanted to include plenty of informal spaces.
We designed the main house (10,000 square feet along with 3000 square feet in the basement). Also a 2,000 sq. ft. detached pool house. It has a kitchen, bath and changing rooms above a two car garage. The free form pool sits adjacent to the pool house. It was blasted out of the rock ledge and incorporates a waterfall down the face of the rock into the pool.
The architectural design includes extensive use of round forms in plan & elevation that create both great spaces inside & interesting forms outside. Exterior materials: cedar shingle siding, fiberglass shingle roofing (with the appearance of slate), copper gutters & leaders, & board & batten shutters.
Katonah NY Custom Home Design by DeMotte Architects
Click here to schedule a home design consultation for Katonah or surrounding communities.
