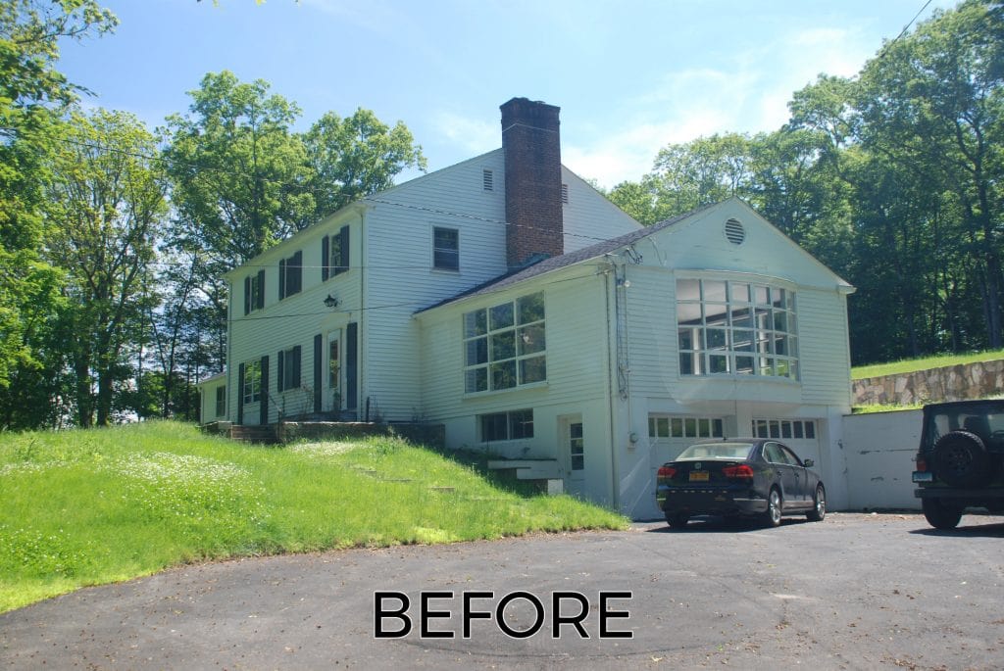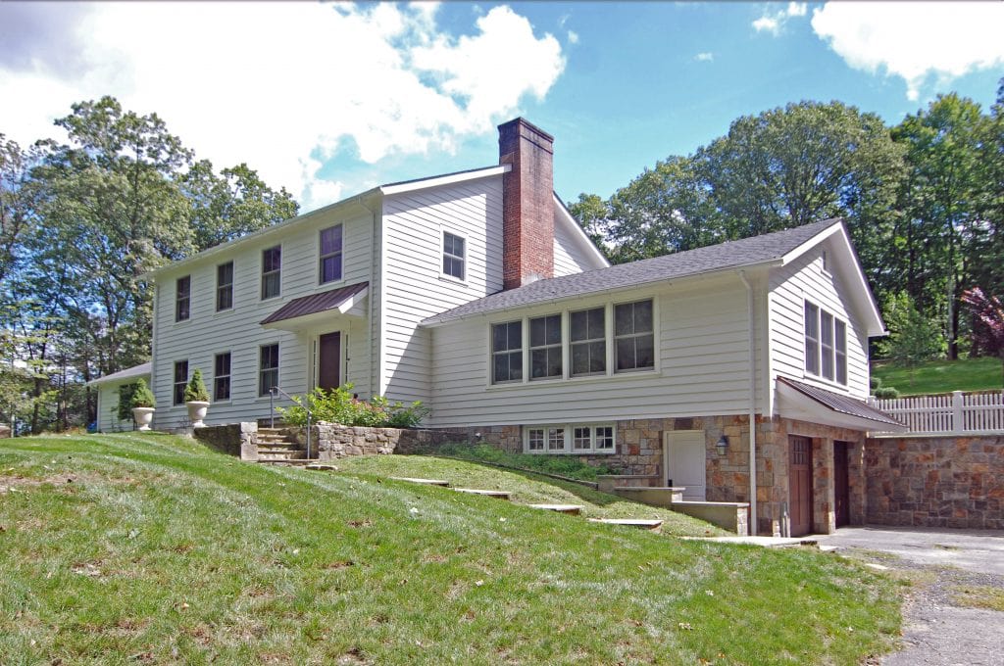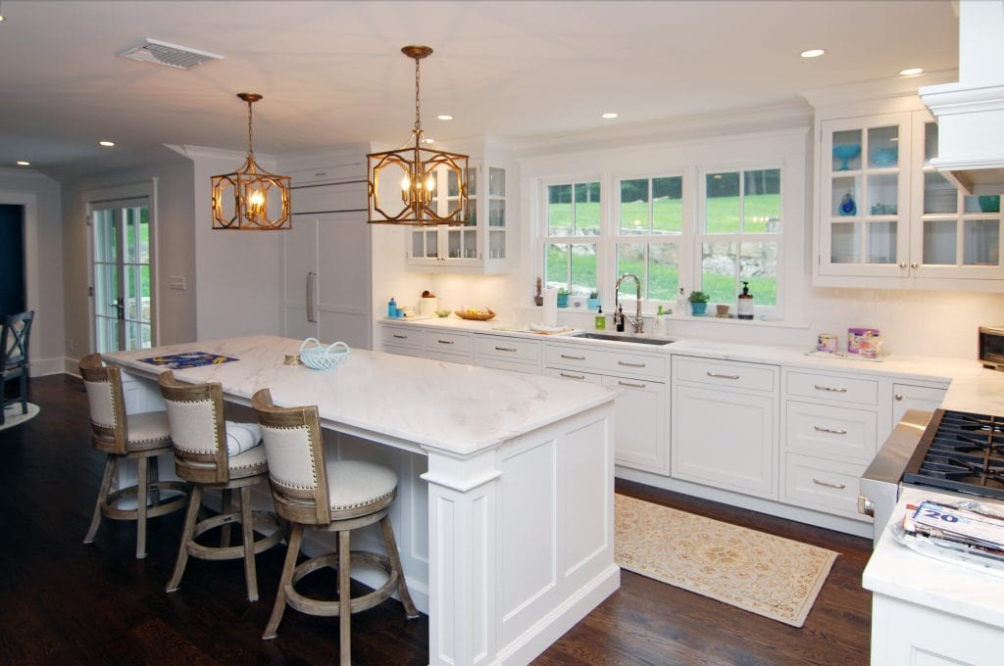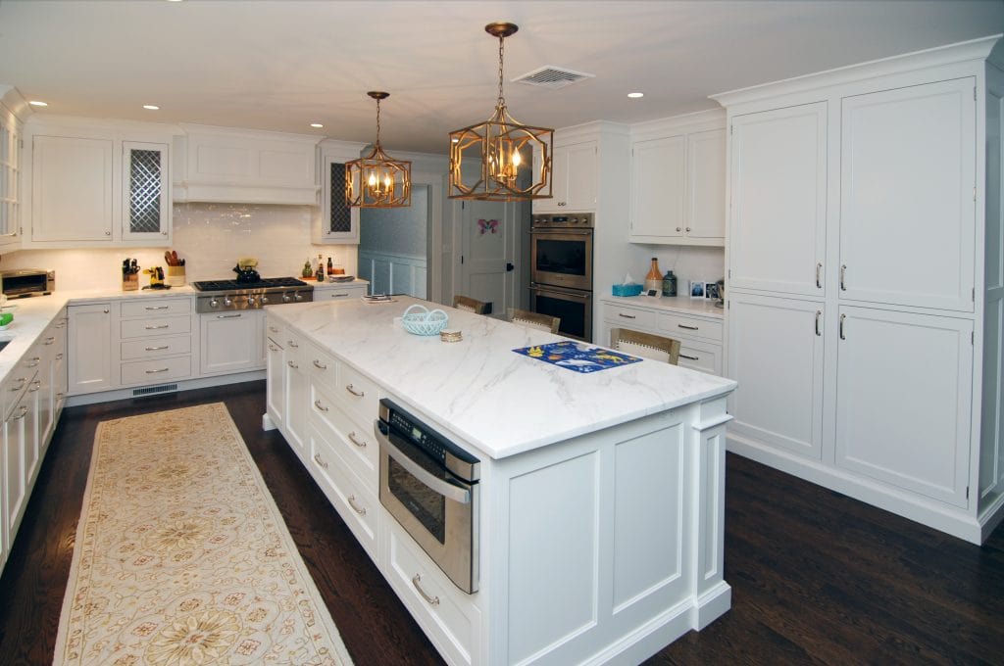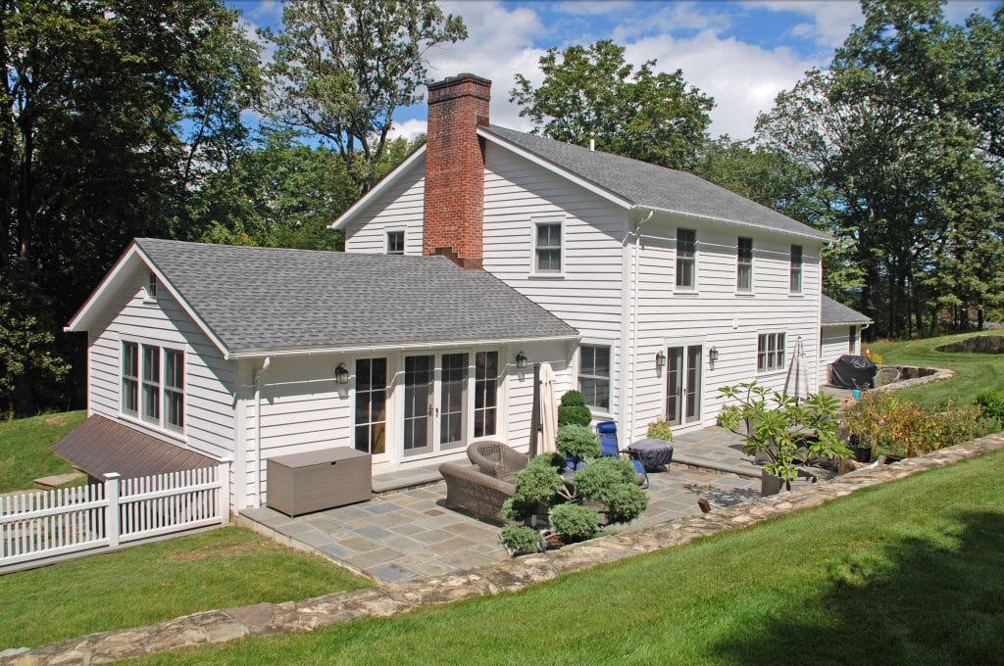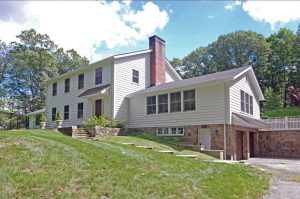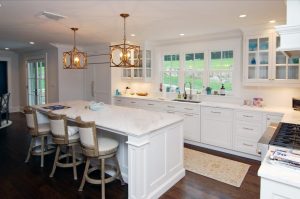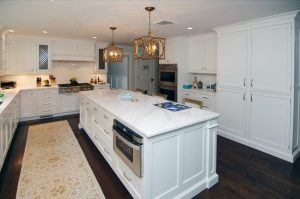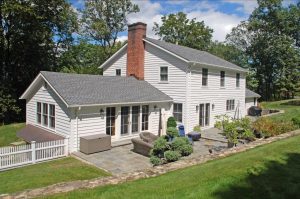Modern Farmhouse Remodel, Mt. Kisco, NY
Project location: Mount Kisco, NY
Project type: interior/exterior remodel
Floor area: 3500 square feet
Completion date: 2015
Architect: Brad DeMotte, R.A.
Project type: interior/exterior remodel
Floor area: 3500 square feet
Completion date: 2015
Architect: Brad DeMotte, R.A.
Mt. Kisco, NY Home Remodel by DeMotte Architects
The existing house, a 2 story Colonial built in the ‘50’s – dated inside & out. We completely gutted both floors, reconfigured & remodeled. We removed & replaced the roofing, siding, trim, windows & doors. The exterior of the house is redesigned as a modern farmhouse, with simple detailing to complement the simple forms of the house. Materials include fiberglass shingles, standing seam copper roofing, fiber cement siding, ½ round aluminum gutters, carriage style garage doors & Marvin windows.
Westchester County, NY Home Design by DeMotte Architects
Click here to schedule a home design consultation in NY or CT.
