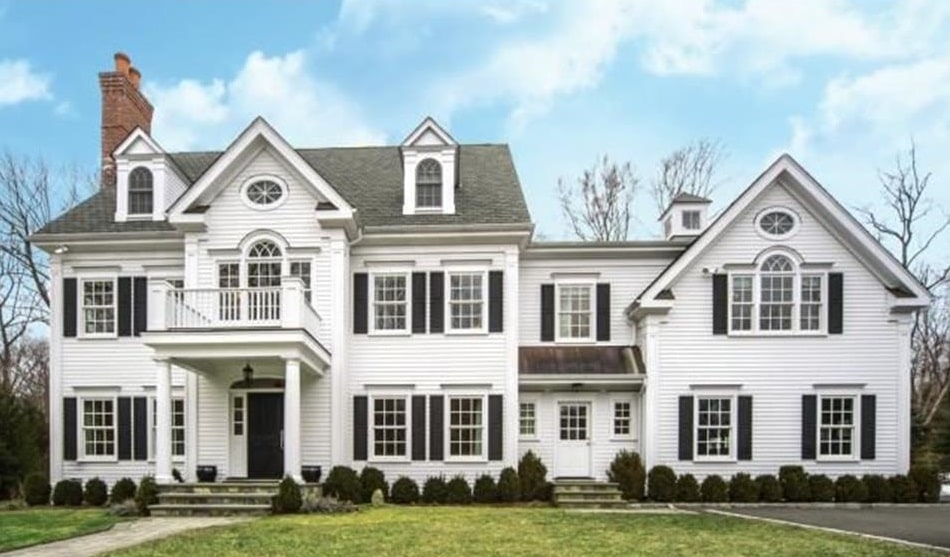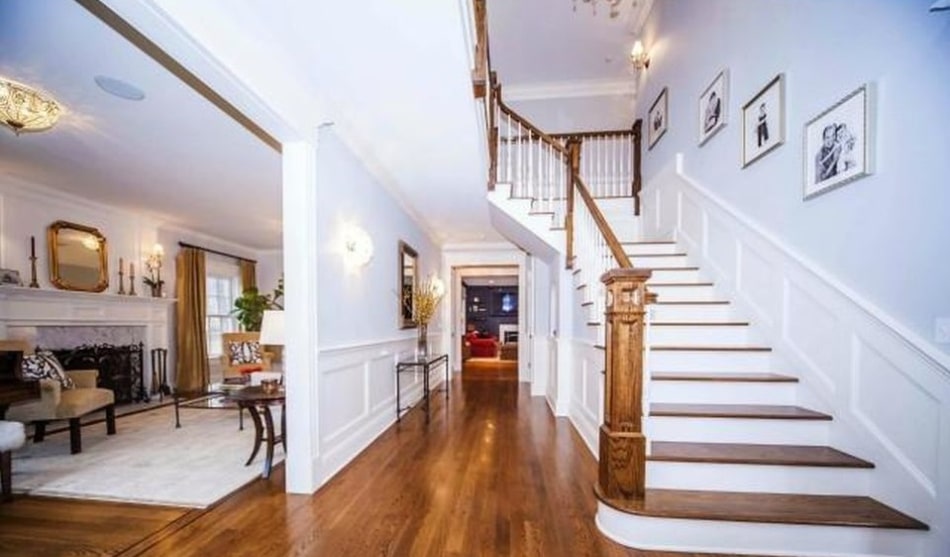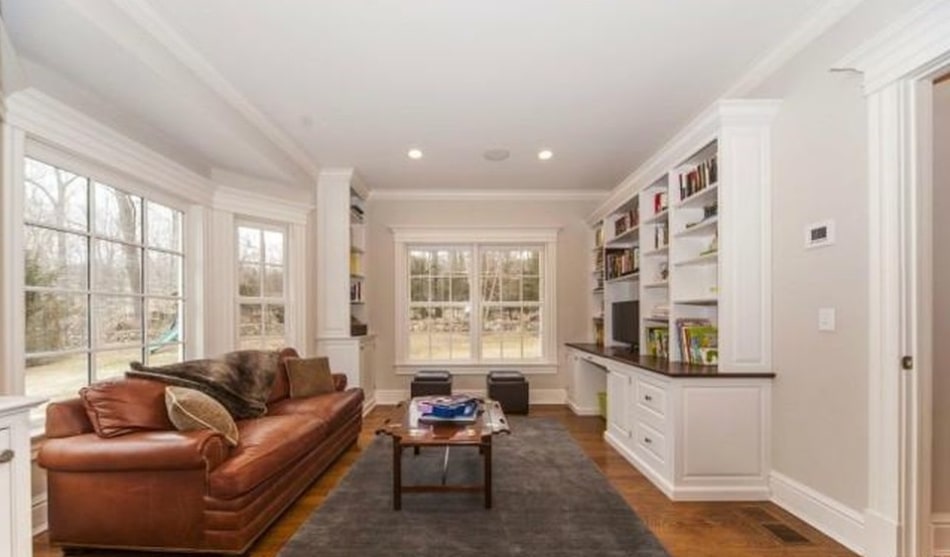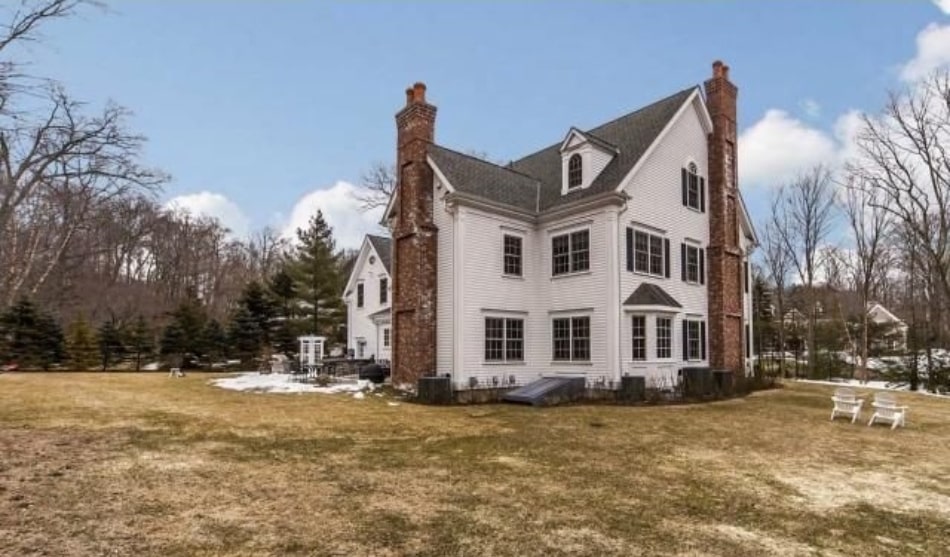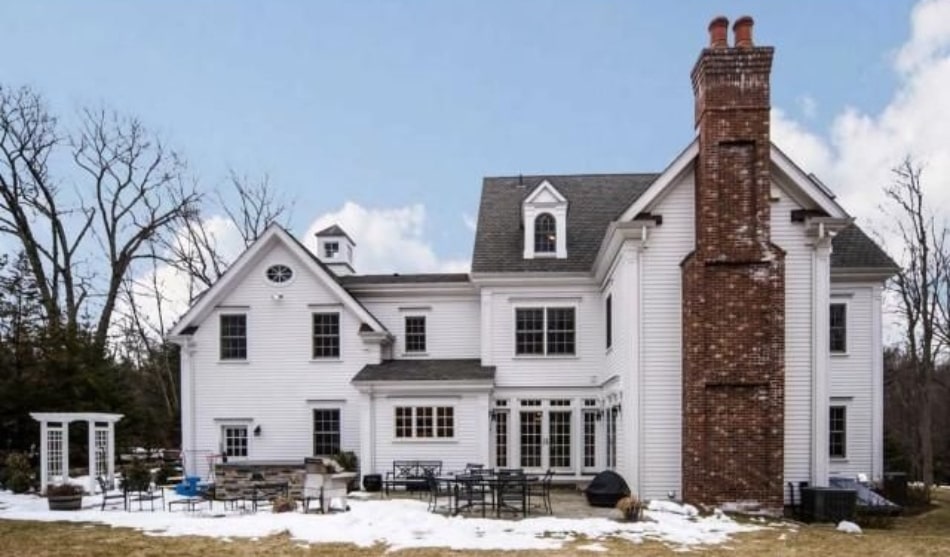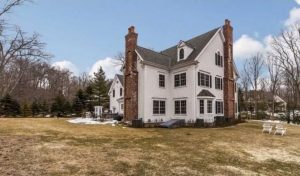New Canaan CT Home by DeMotte Architects
Project location: New Canaan, CT
Project type: Custom home
Completion date: 2005
Architect: Brad DeMotte, R.A.
Project type: Custom home
Completion date: 2005
Architect: Brad DeMotte, R.A.
New Canaan CT Colonial Home by DeMotte Architects
This house was designed for a developer on a “tear-down” lot in a residential neighborhood. The architect was charged with designing a classic center hall Colonial home with traditional detailing. The house has the typical formal & informal rooms on the first floor, with 5 bedrooms on the second floor, a finished attic, & an unfinished basement.
Shortly after the house was bought, the new owners hired the architect to finish the 1600 square foot basement and design a wine cellar, exercise room, and play room.
New Canaan CT Home Design by DeMotte Architects
Click here to schedule your home design consultation for New Canaan or surrounding communities.
