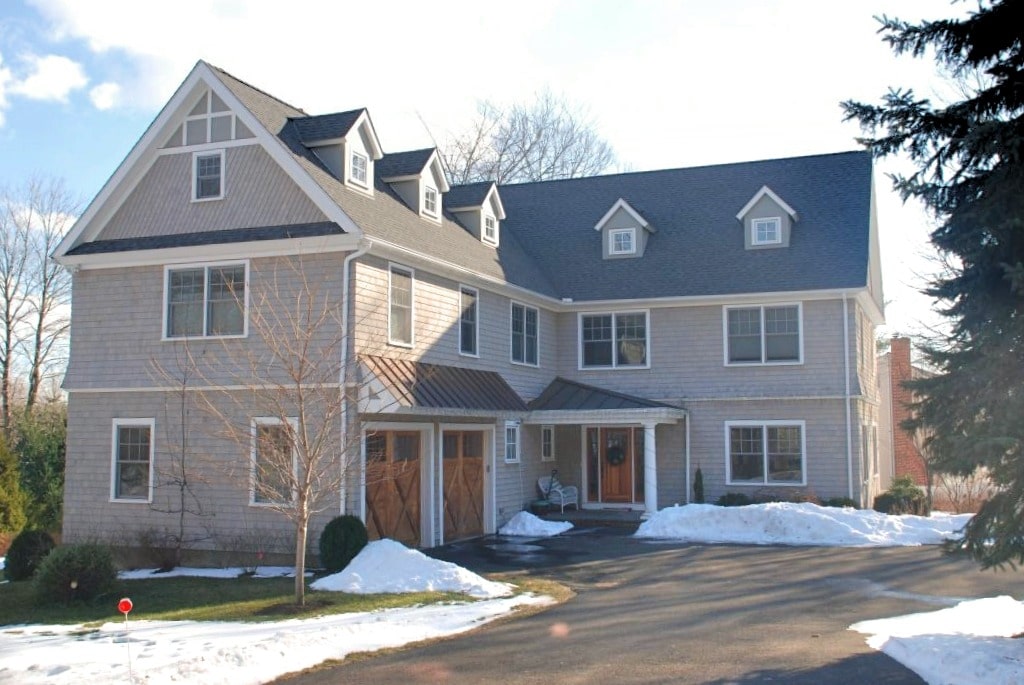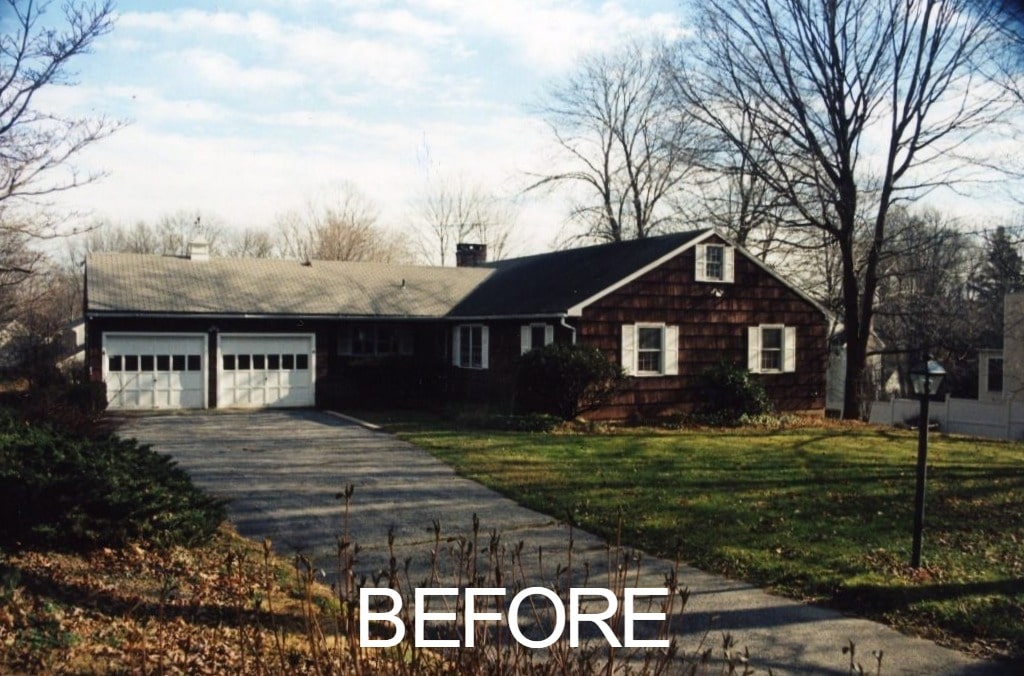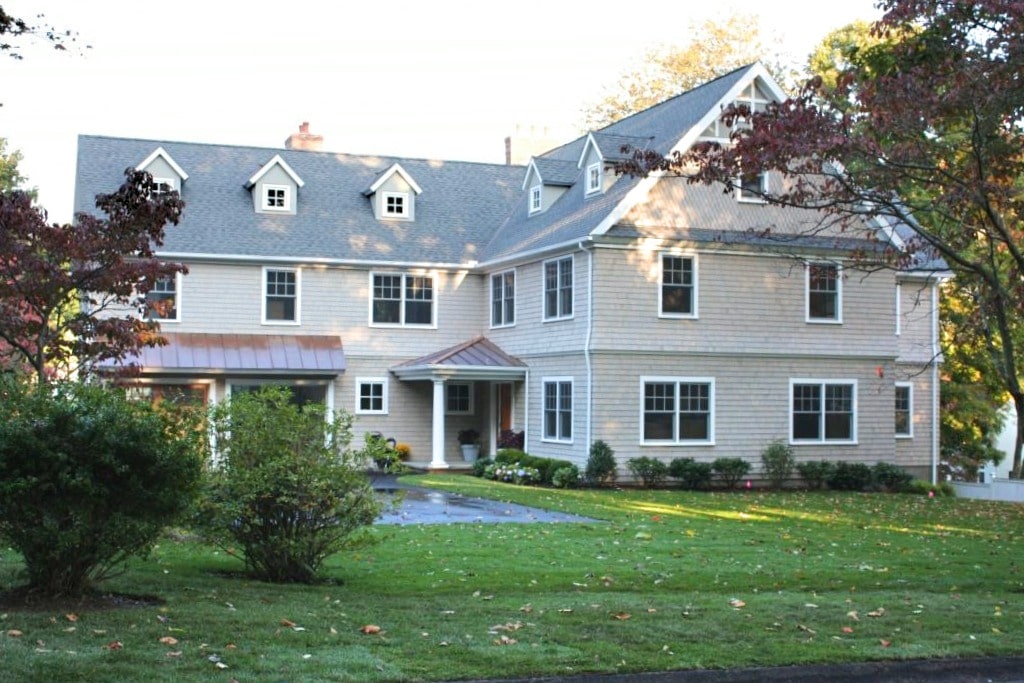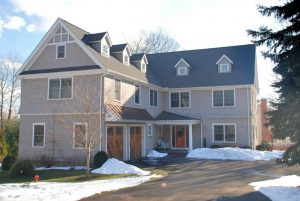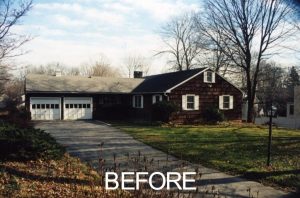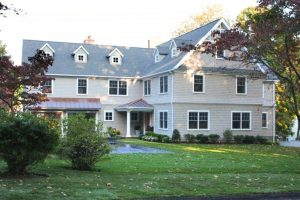Ranch Conversion to Shingle Style House, Westport, CT by DeMotte Architects
Project location: Westport, CT
Project type: Addition/Alteration
Completion date: 2007
Architect: Brad DeMotte, R.A.
Project type: Addition/Alteration
Completion date: 2007
Architect: Brad DeMotte, R.A.
A Ranch Conversion: Shingle Style House in Westport CT by DeMotte Architects
The existing ranch house built in the ’50′s was on a corner lot in Westport Connecticut, bought by a developer with the intention of building a 2 story house on the existing foundation. The L-shaped house is designed in the shingle style, with cedar shingle siding, asphalt shingle roofing, copper roofing and white PVC trim. Cedar shingles laid in a diamond pattern adorn both gable end walls.The small scale dormers bring light into the play room attic.
View other home projects in CT and NY by DeMotte Architects: demottearchitects.com/projects/.
Read our reviews on Houzz: https://www.houzz.com/pro/braddemotte/demotte-architects.
If you’re planning a home remodel, addition, or new home in Westport CT, contact us today.
