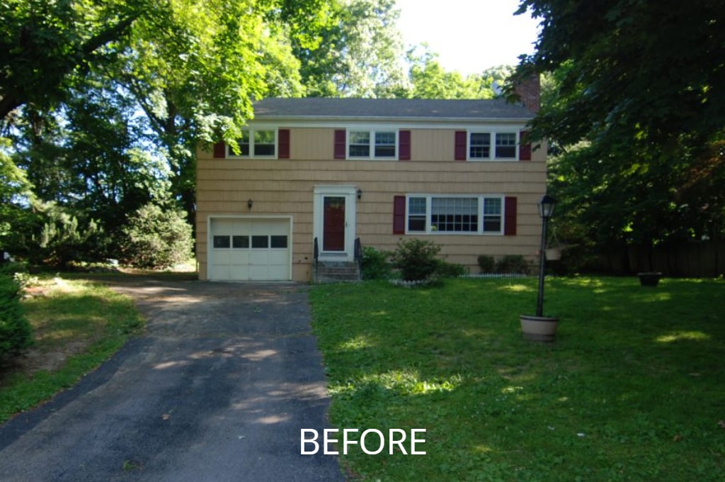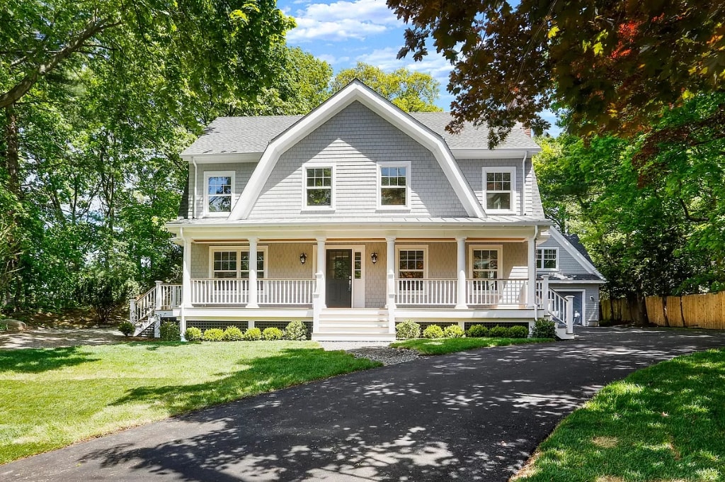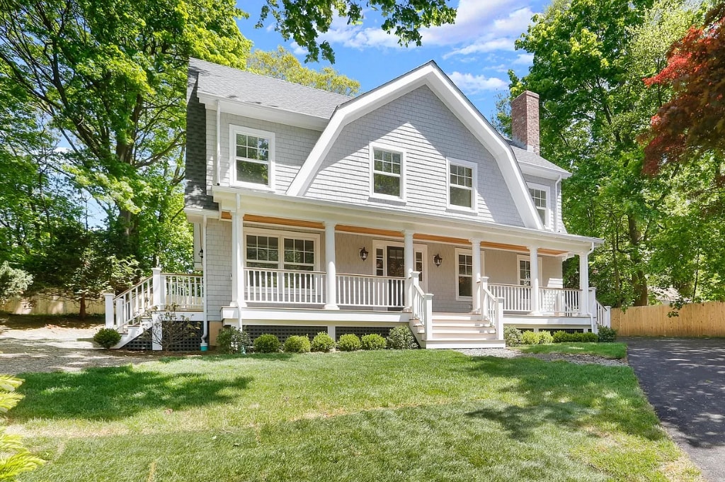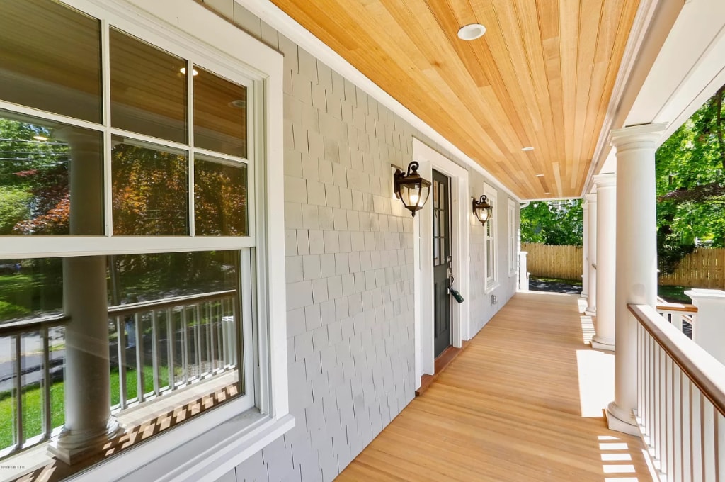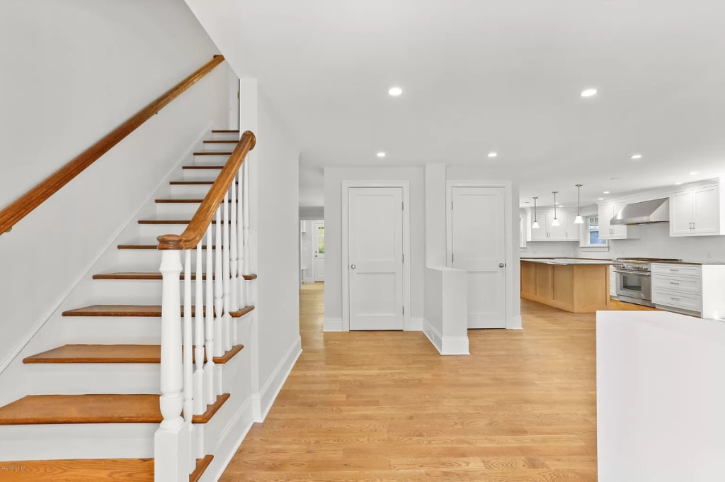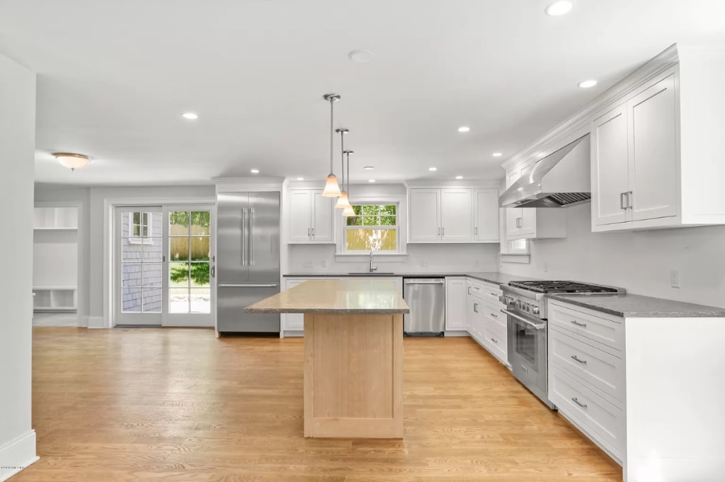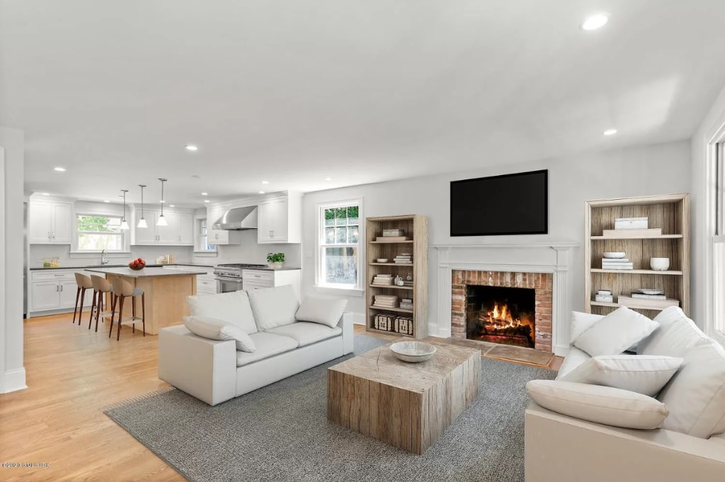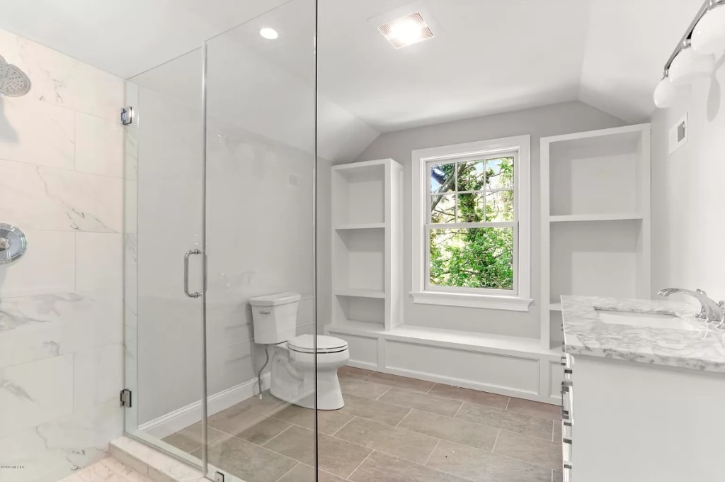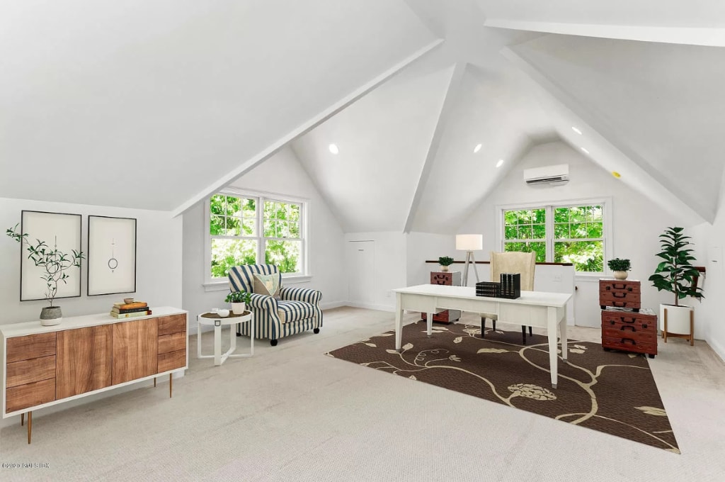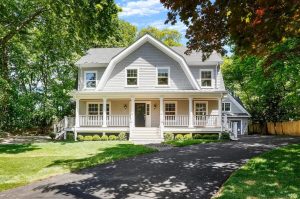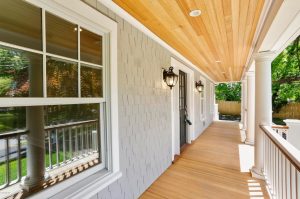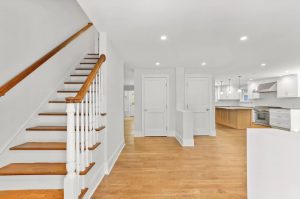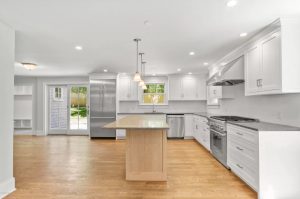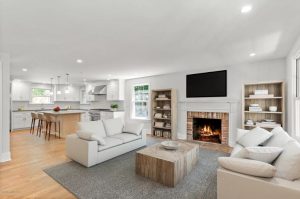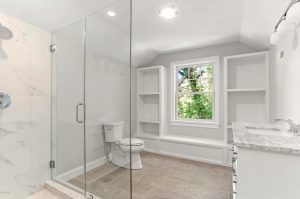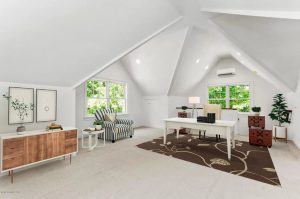Riverside CT Addition/Remodel by DeMotte Architects
Project location: Riverside, CT
Project type: Addition/Remodel
Floor area: 1800 SF (existing) – 2700 SF (once complete)
Completion date: 2019
Architect: Brad DeMotte, R.A.
Project type: Addition/Remodel
Floor area: 1800 SF (existing) – 2700 SF (once complete)
Completion date: 2019
Architect: Brad DeMotte, R.A.
Riverside CT Home Design by DeMotte Architects
This project was a two-story Colonial built in 1964 which was dated both inside & out, in desperate need of some TLC. While it was a candidate for a tear down, the developer & I chose to keep the existing structure, gut & remodel the interior, & create additions to the front & rear.
The house is designed as a shingle style house, with a classic gambrel roof & a front porch. Materials consist of cedar shingle siding, fiberglass shingles, & lead coated standing seam roofing.
A detached 2 car garage was designed to complement the house, with both being constructed simultaneously.
Builder: The Pratley Company
Greenwich CT Additions, Remodels, & New Builds by DeMotte Architects
Click here to schedule your home design consultation in CT or NY.
