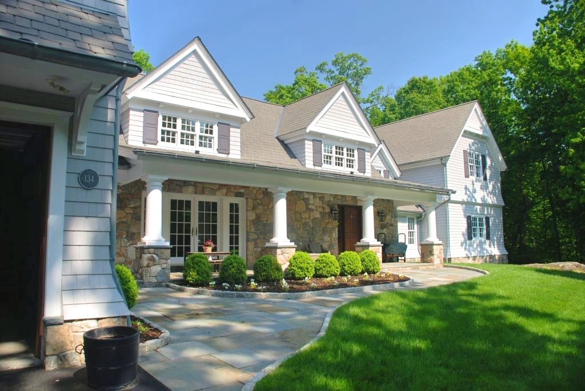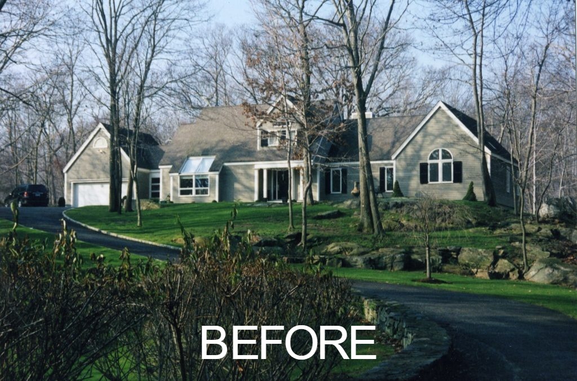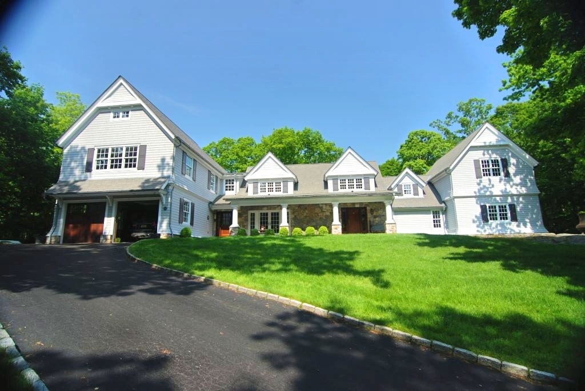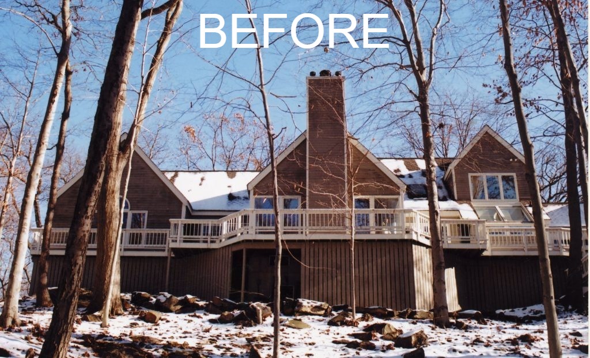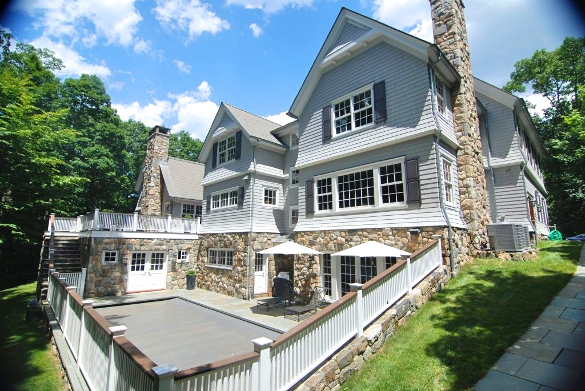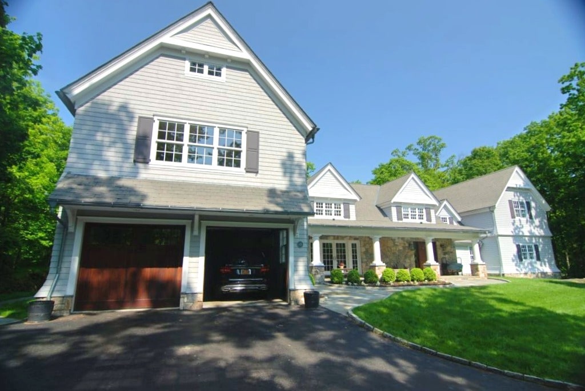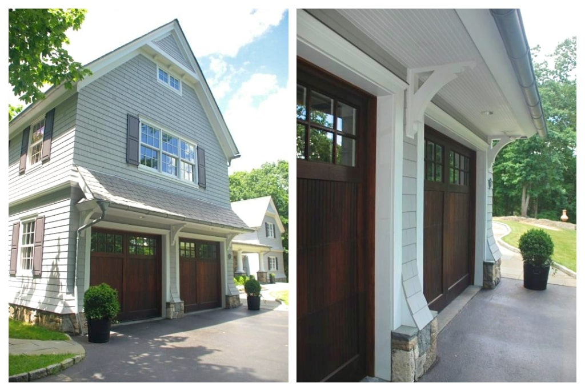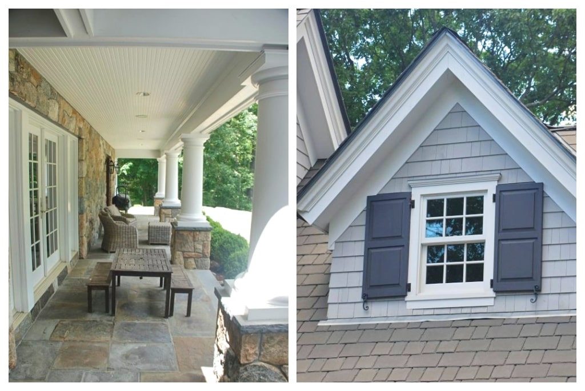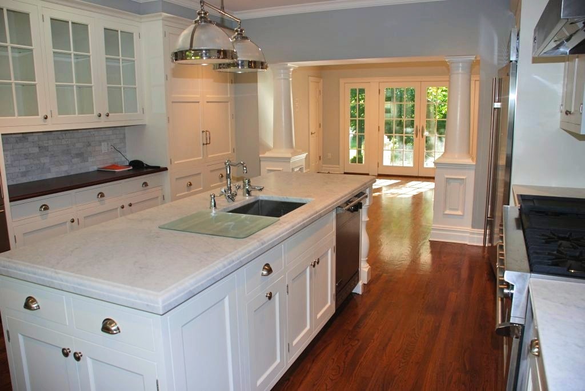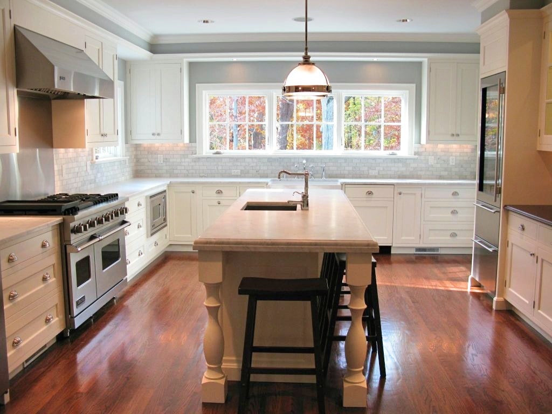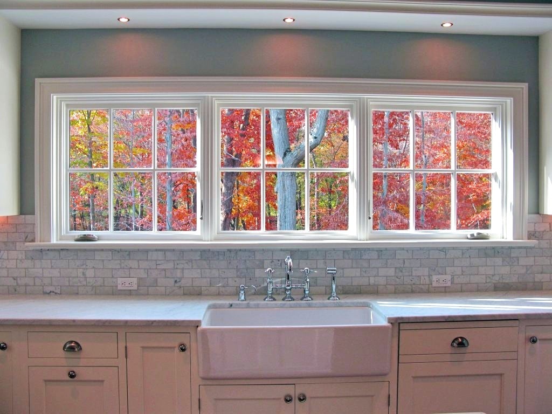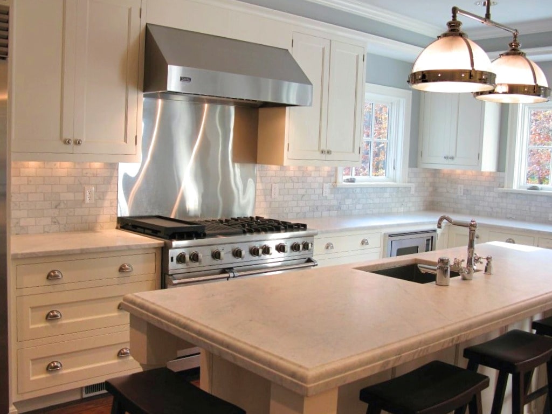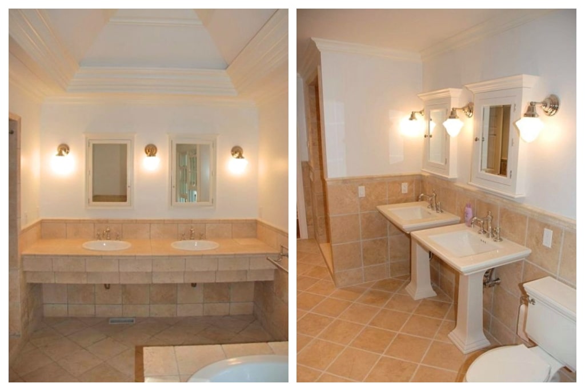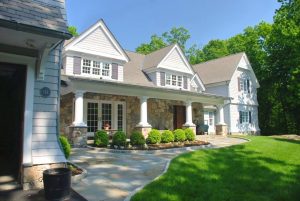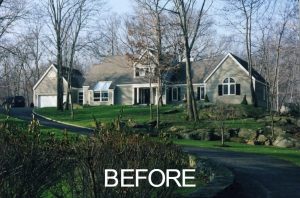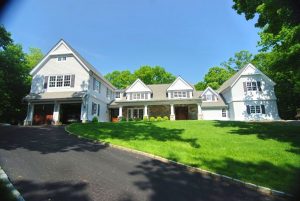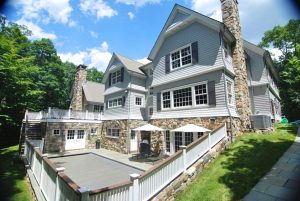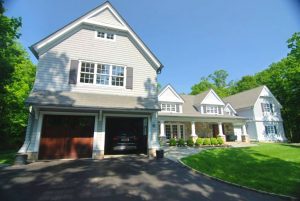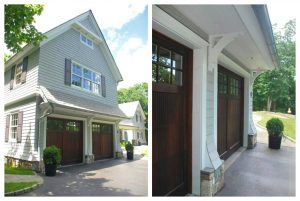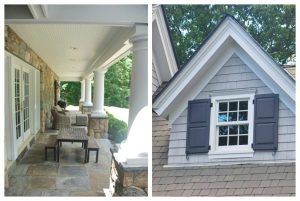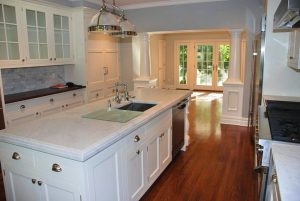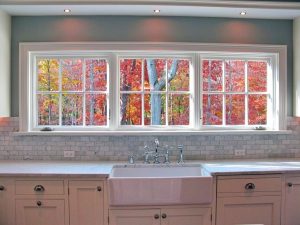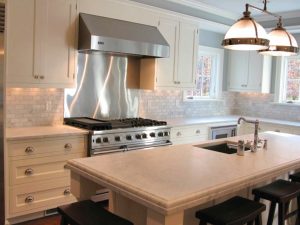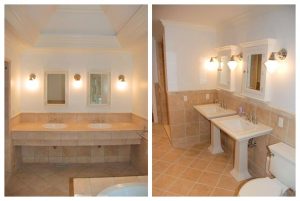Shingle Style Addition/Alteration #3, Rye, NY by DeMotte Architects
Project type: Addition/Alteration
Completion date: 2010
Architect: Brad DeMotte, R.A.
This was an extensive addition and “whole house remodeling” project. The existing house was a paneled house built in the 1970′s in a contemporary style. The original house consisted of 3 bedrooms, with a master bedroom on the first floor and 2 bedrooms on the second floor. The homeowners had 4 young children and were quickly outgrowing the house.
The site was difficult, as the house sat on a rock knoll and there were wetlands present in the rear yard. The approval process was lengthy and much redesign was required throughout the process, but a design solution was reached that still met the client’s needs and desires.
The existing garage on the left side of the house was removed, being replaced by a two story addition with a finished basement below. A second story addition was created above the existing one story gable form on the right side of the house. A second dormer was added on the front elevation to match the existing dormer which remained, and a covered porch was designed to the front of the house. The master bedroom suite remained on the first floor, while 4 bedrooms were created on the second floor.
A deck was designed on the rear of the house, which extends for almost the entire length of the house. An in-ground pool is accessible from the finished basement play room, with an adjacent kitchenette and bathroom.
Exterior materials consist of cedar shingle siding,stone veneer, synthetic slate roof shingles, wood paneled shutters and cedar trim. Bluestone pavers surround the pool, and mahogany was chosen for the decking. Zinc gutters, downspouts and flashing were chosen to compliment the gray color scheme of the roofing & siding.
