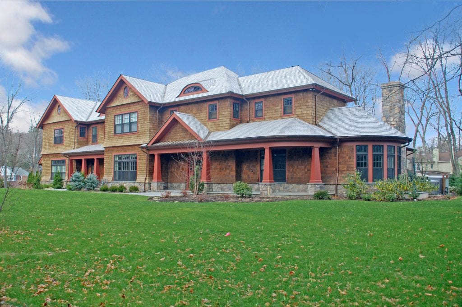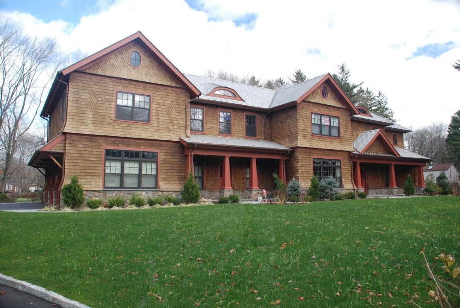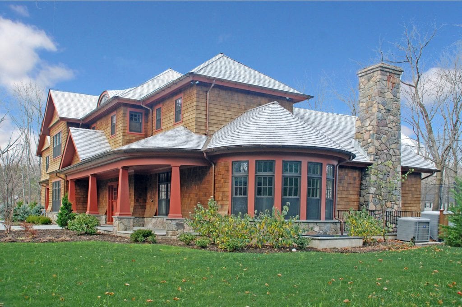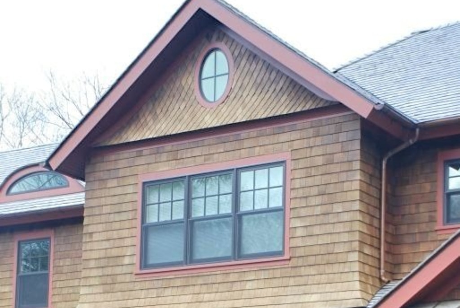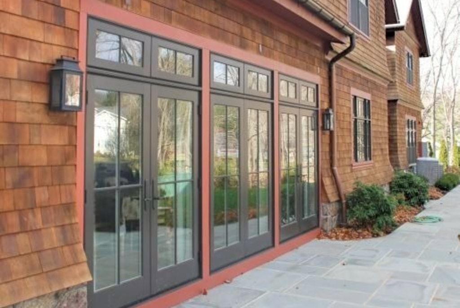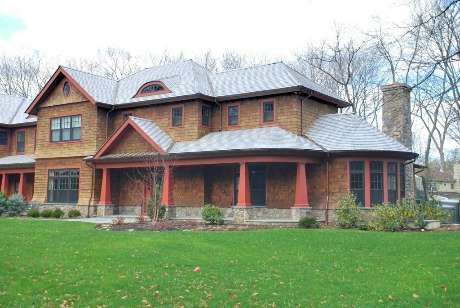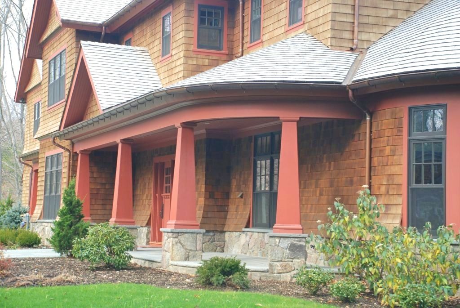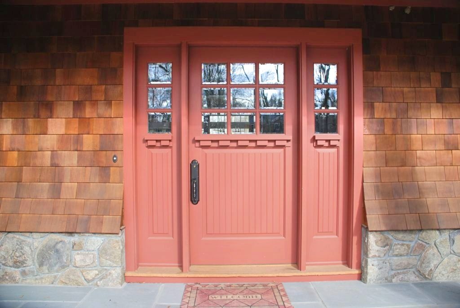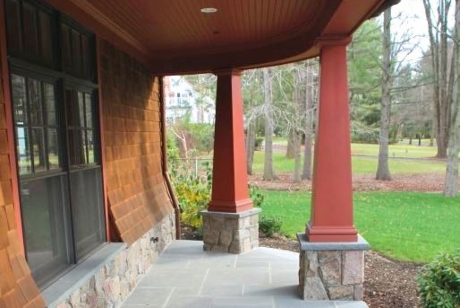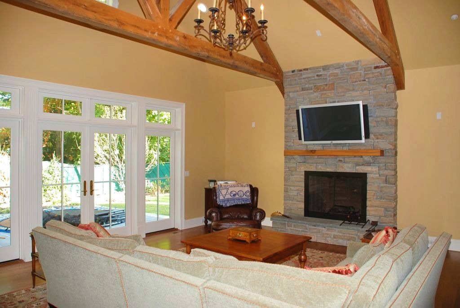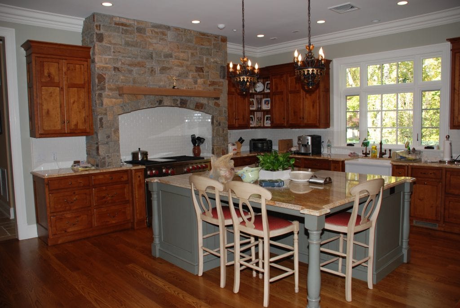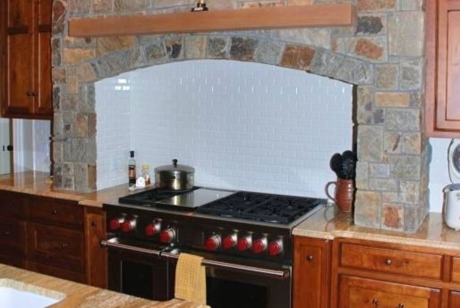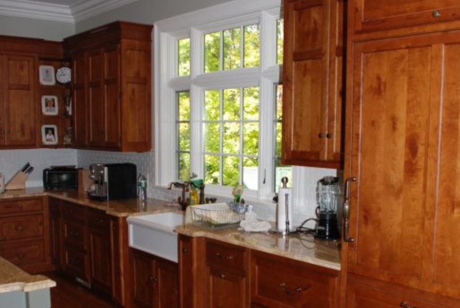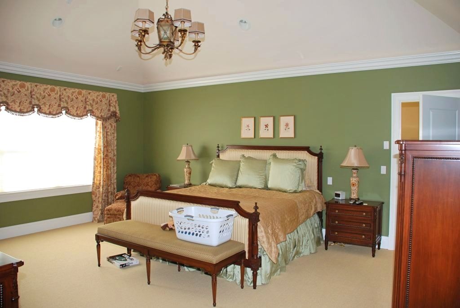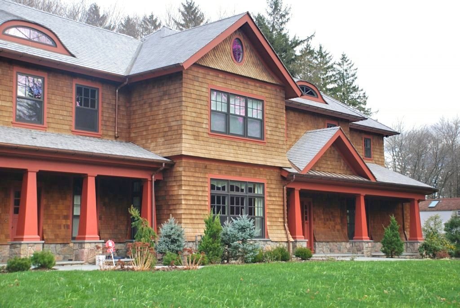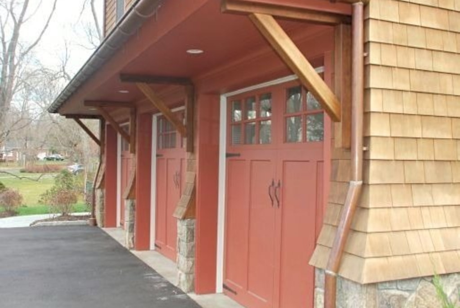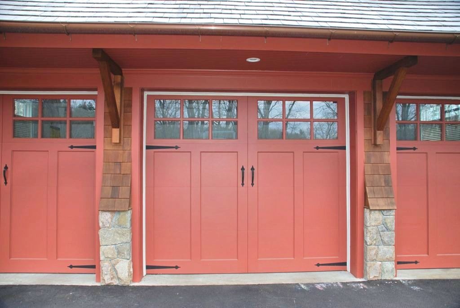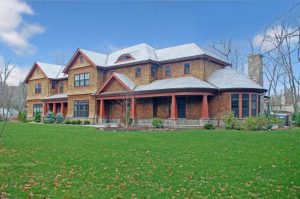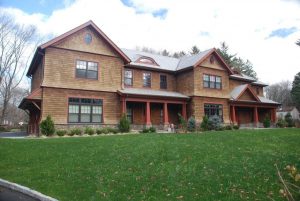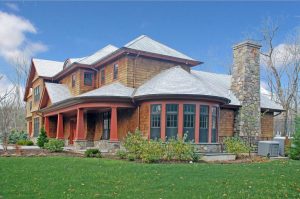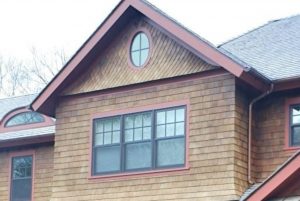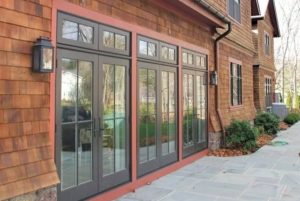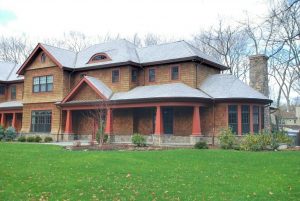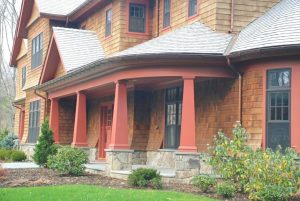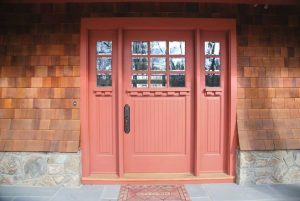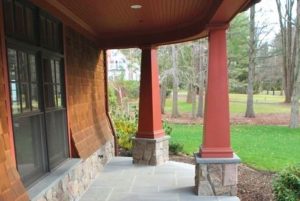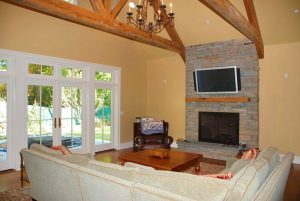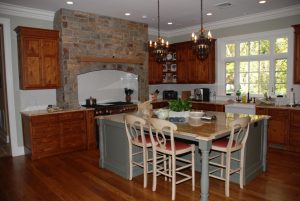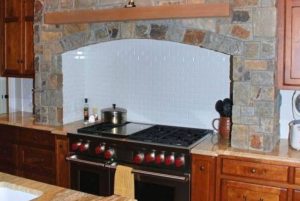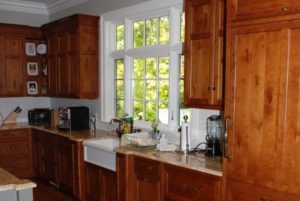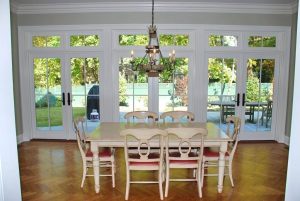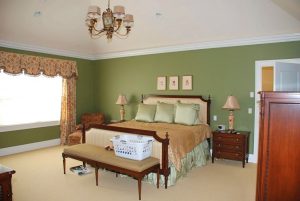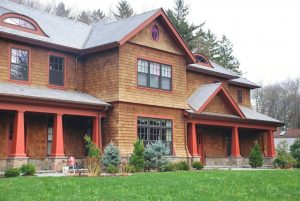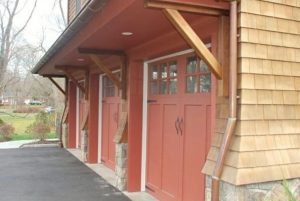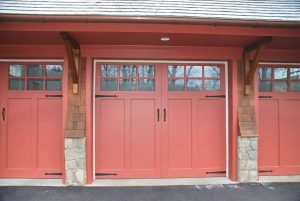Shingle Style Home, Rye Brook, NY by DeMotte Architects
Project type: Custom Home
Floor area: 7000 square feet
Completion date: 2009
Architect: Brad DeMotte, R.A.
Rye Brook NY Shingle Style Home by DeMotte Architects
We designed a shingle style home for a young family with small children, on a “tear-down” lot in a residential neighborhood. The long and shallow lot received a similar design response, conforming to the zone code regulations.
Cedar shingles are used for the roofing and siding, with a stone base that wraps around the house. Tapered bungalow columns sit on stone piers at the covered porches. Copper is used extensively for gutters, flashing, and at the roof above the entry.
The cedar shingle siding sweeps in 3 horizontal bands to break up the siding. The upper gables have shingles set in a diagonal pattern to do the same. Aluminum clad windows are finished in a bronze color, while all exterior PVC trim is painted a deep red… resulting in a very natural and rustic appearance.
New Home Design for Rye Brook NY & Beyond
Click here to schedule a home design consultation with DeMotte Architects.
