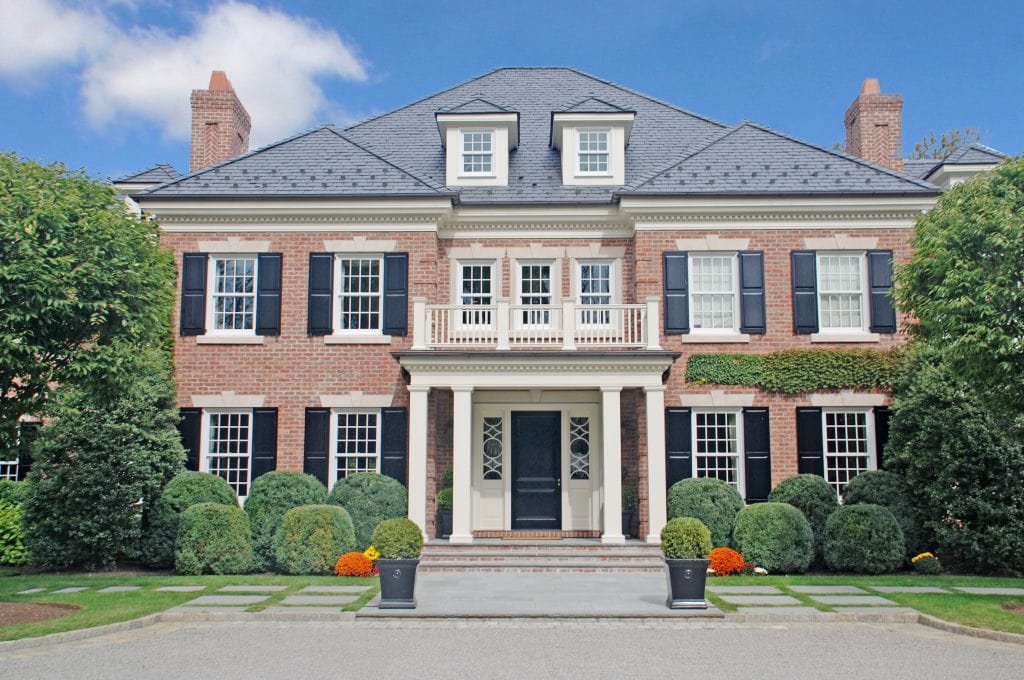Love Georgian Colonial architecture and dreaming of building a custom home in CT or NY? We can help.
DeMotte Architects has 30+ years of experience in home design.
View our custom Georgian Colonial architecture project in Greenwich, Connecticut:

Love Georgian Colonial architecture and dreaming of building a custom home in CT or NY? We can help.
DeMotte Architects has 30+ years of experience in home design.
View our custom Georgian Colonial architecture project in Greenwich, Connecticut:
This is an 8000 SF Georgian Colonial home on a 2 acre lot in Greenwich. Handmade jumbo brick veneer with quoins on the corners is complemented by precast concrete trim around the windows and doors, a slate roof, and copper gutters and leaders.
The first floor consists of a foyer, living room, dining room, kitchen, breakfast area, family room, library, great room, 2 ½ bathrooms, mud room & 3-car garage.
The second floor consists of a master bedroom suite with a private roof deck, 4 bedrooms with en suite bathrooms, and a laundry room.
The basement is finished, which adds another 3000 SF of living space consisting of a billiard room, exercise room, play room, a bedroom with an en suite bathroom, and a laundry room.
Outside, a bluestone terrace with brick sitting walls extends across the rear of the house, along with a screened porch.
Exploring ideas for a custom Georgian Colonial? Schedule a consultation with DeMotte Architects:
Click to Contact Us
DeMotte Architects combines a timeless look + modern technology + best practices in construction. Our goal is to help make your dream home a reality.
Read our reviews on Houzz and see more projects in Fairfield County CT & Westchester County NY:
Click to View Testimonials
Learn more about the architecture & building process:
Click to View FAQ + Resources Page