On The Boards: CT & NY Residential Projects
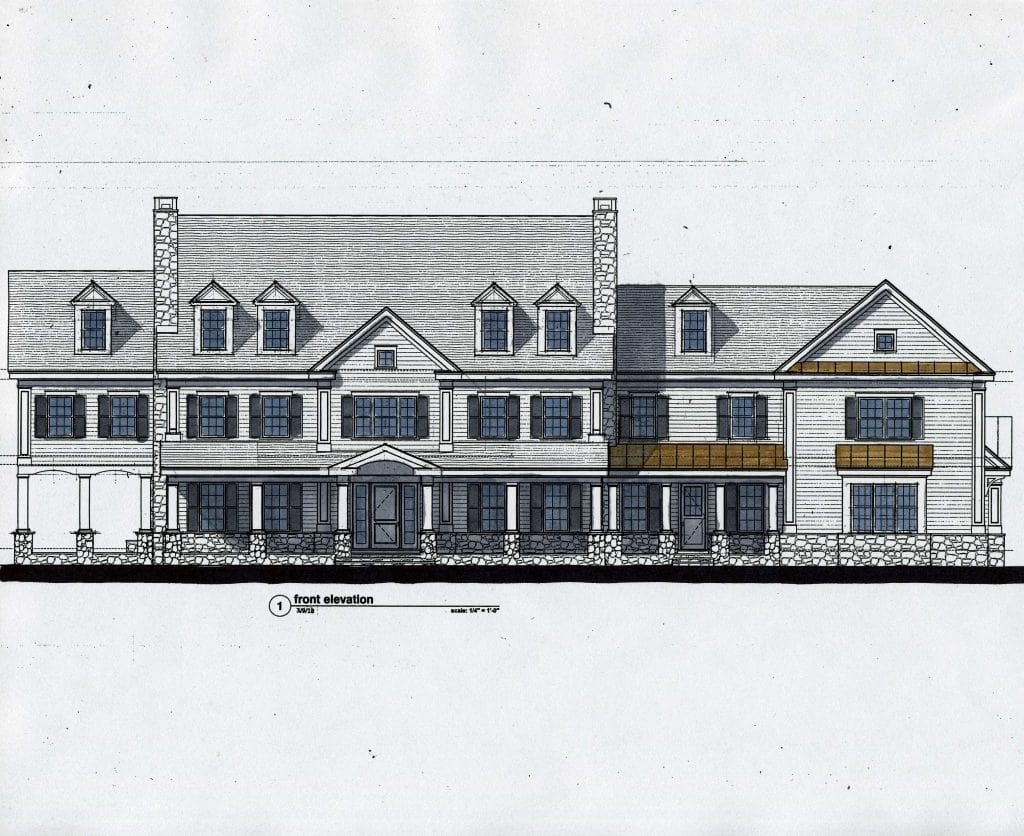
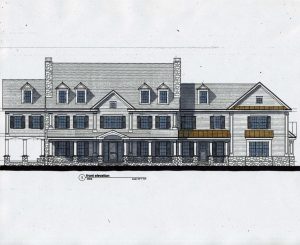
Custom Home, Greenwich CT
Project type: Custom Home
Floor area: 8000 SF
Architect: Brad DeMotte, R.A.
This is an 8000 SF Colonial in Greenwich with a stone veneer base & stone chimneys, cedar clapboard siding, cedar shingle roof & copper accent roofs. A front porch provides a covered entry, while a covered terrace with an outdoor fireplace is on the left side of the house.
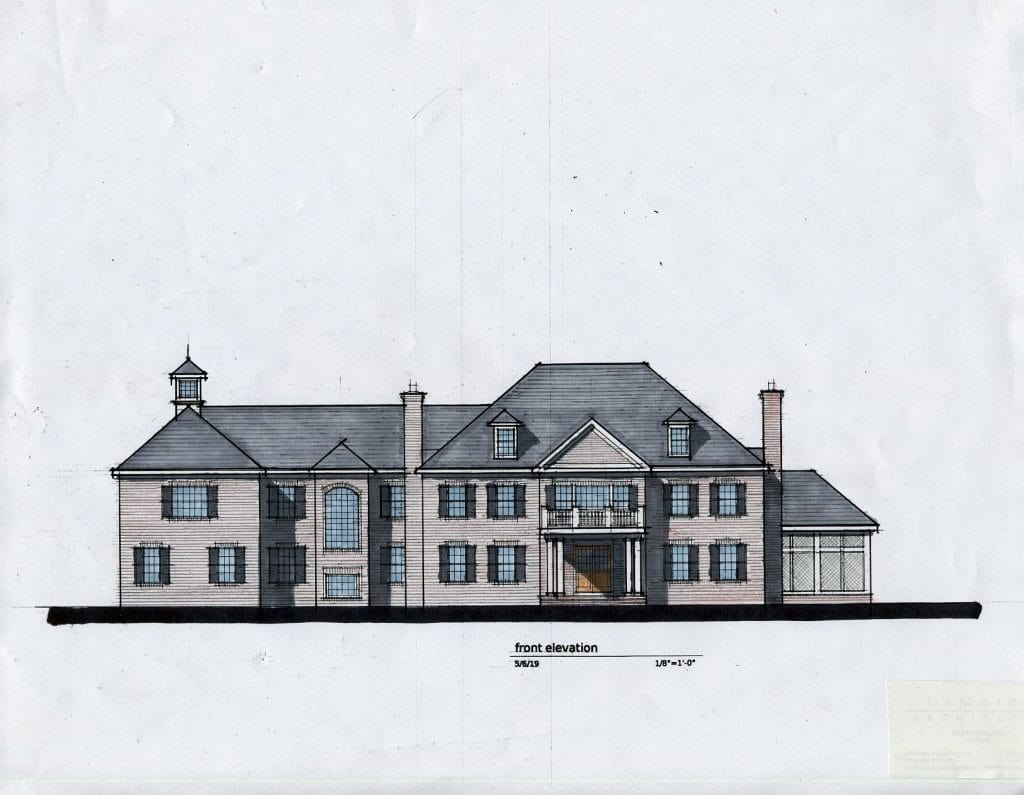
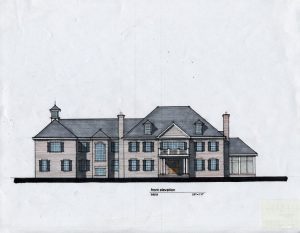
Custom Home, Greenwich CT
Project type: Custom Home
Floor area: 7000 SF
Architect: Brad DeMotte, R.A.
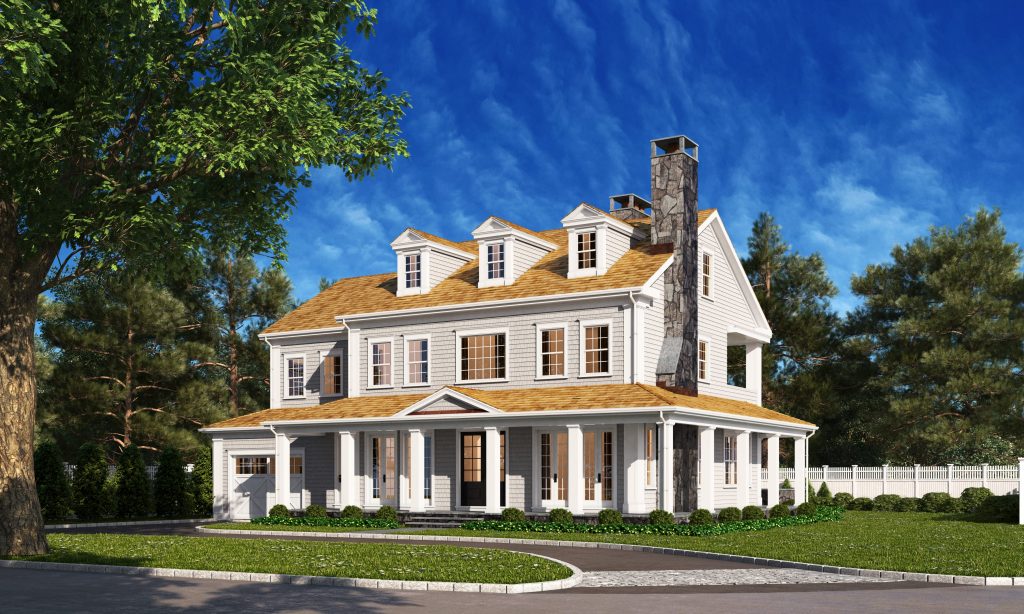
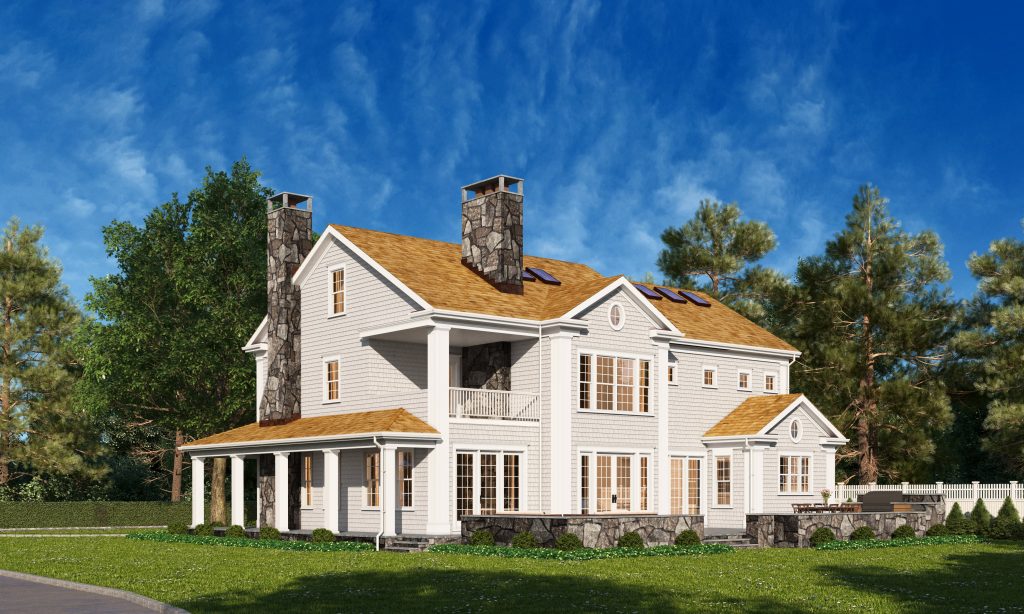
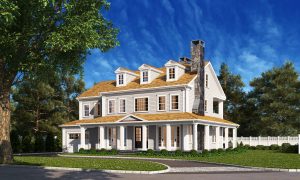
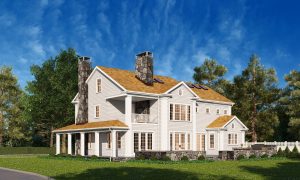
Colonial, Riverside CT
Project type: Custom Home
Floor area: 3700 SF
Architect: Brad DeMotte, R.A.
A new 3700 SF classic Colonial on a corner lot is being designed for a couple with 3 kids, replacing the current house which no longer meets their needs. A finished basement adds another 2000 SF of living space, with another 1000 SF of space in the attic. 4 bedrooms are planned on the second floor, with 2 guest bedrooms in the basement & another 2 in the attic. Features include a wraparound porch, a stone terrace with sitting walls & an outdoor kitchen, a 2nd floor covered roof deck & a car lift that lowers a car from the garage to a basement below.
Construction start is set for Summer / Fall 2019.
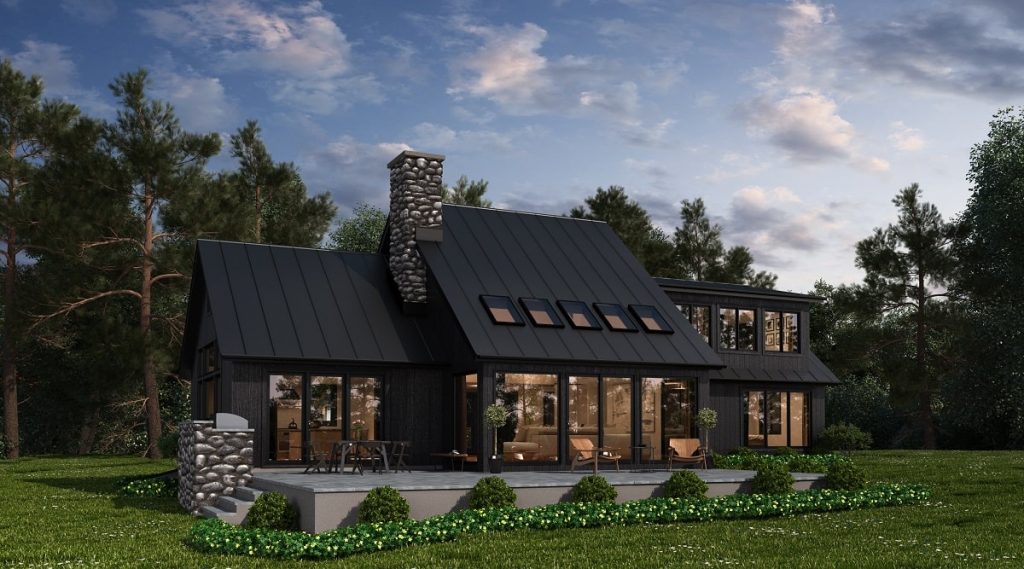
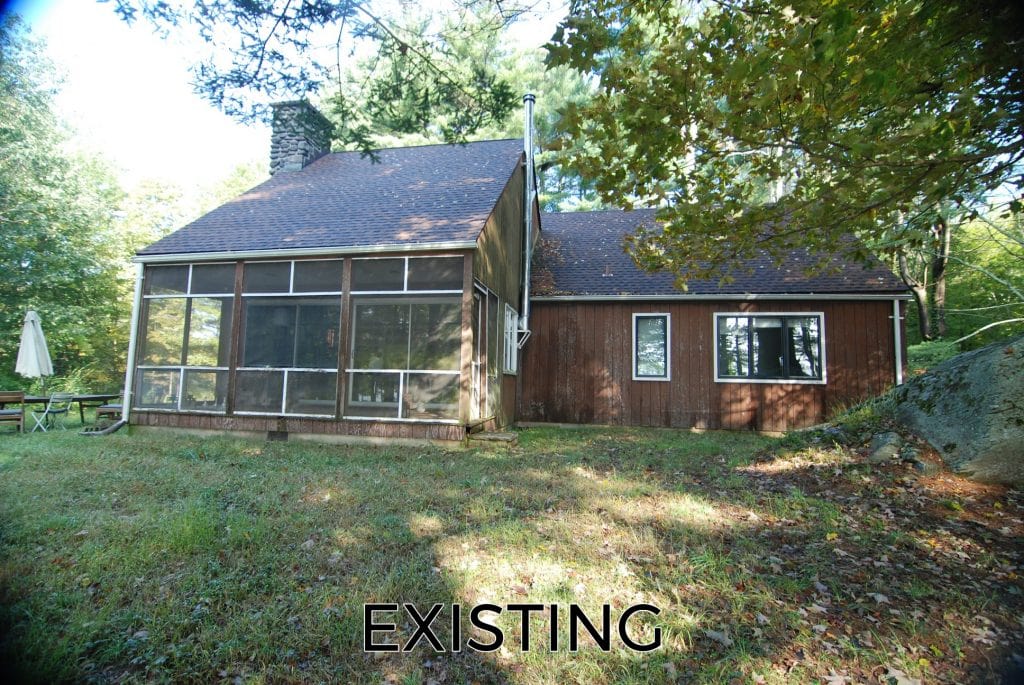
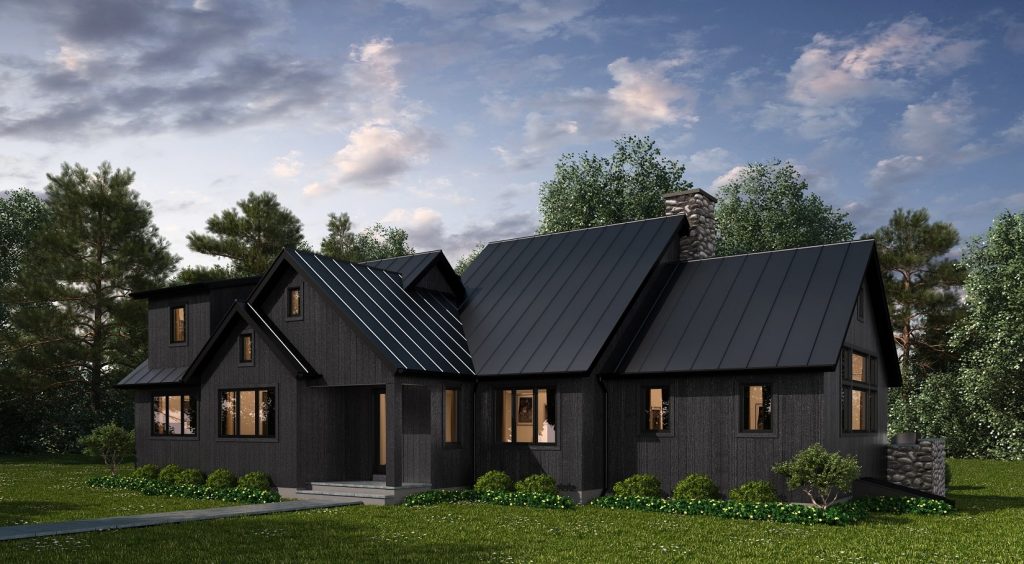
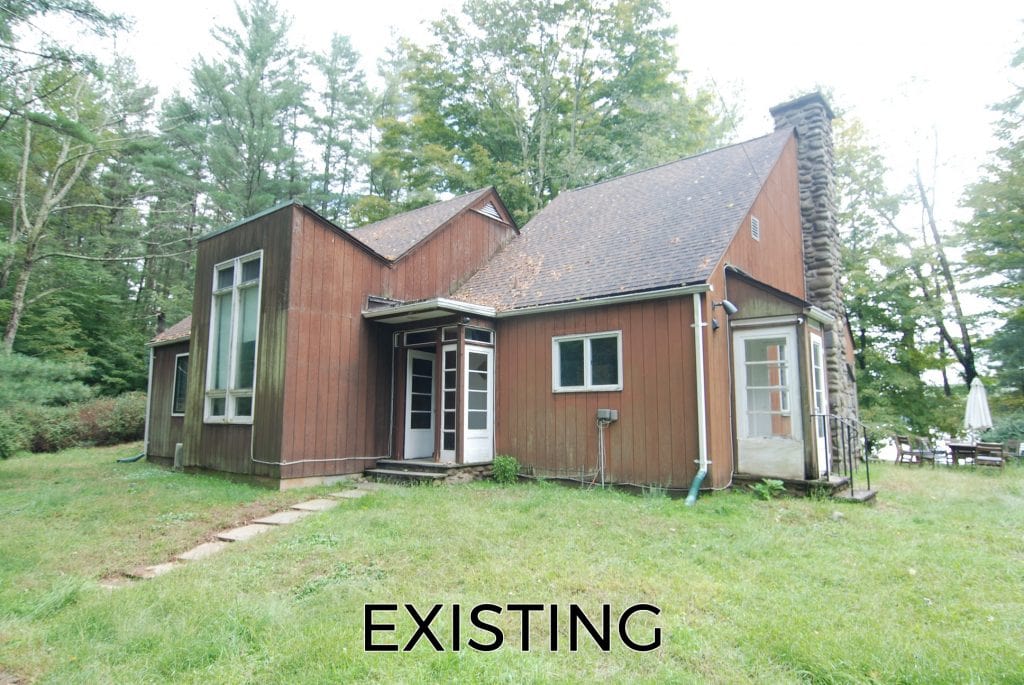
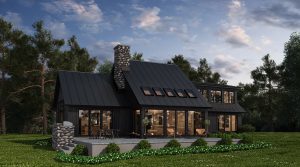
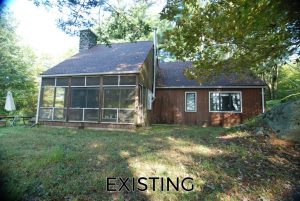
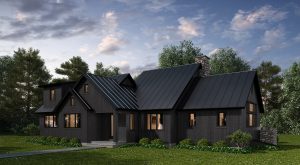
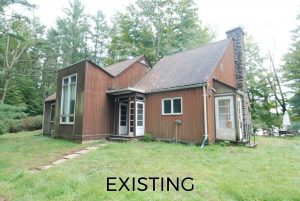
Addition/Remodel, Woodstock NY
Project type: Addition/remodel
Floor area: 1200 SF (existing), 2200 SF (once complete)
Completion date: 2019
Architect: Brad DeMotte, R.A.
This is a weekend house on a lake outside Woodstock for a Brooklyn couple looking to escape NYC. The 1200 SF 1 story house was built in the ‘60’s & is very dated both inside & out. Their desire was to update the house to meet their needs, while also allowing for additional space both inside & outside the house for their numerous guests.
The house is being completely gutted inside for new plumbing, electrical & HVAC systems, along with better insulation. A 1 story kitchen addition is being added to the right side of the house, while a 2nd story addition is being created for a game room which doubles as an additional bedroom. The existing screened porch is being eliminated, with the space being used to enlarge the great room.
The exterior of the house is being redesigned in the “Scandinavian Modern” style, which they fell in love with on a recent trip to Norway, Denmark & Sweden. They fell in love with the functional, modern elegance of the style & it became the inspiration for the redesign of both the interior & exterior of the house. The design is best described as using a simple palette of materials, with “less being more.” Exterior materials include ”charred” wood vertical siding, black standing seam aluminum roof & black clad windows & doors.
Construction should start in early 2019, hopefully being done by fall.
Builder: Amodeo Contracting
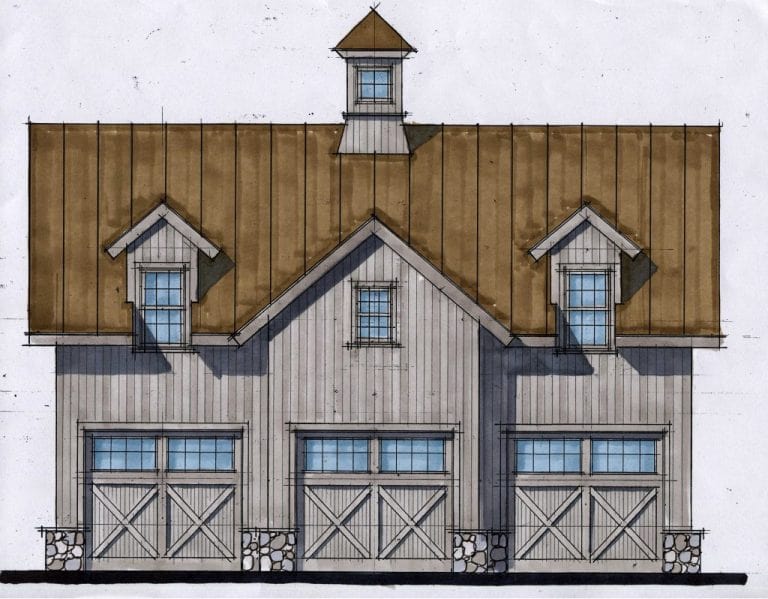
Garage, South Salem NY
Project type: Detached 3 car garage
Floor area: 900 square feet
Completion date: 2019
Architect: Brad DeMotte, R.A.
This is a detached 3 car garage with a 2nd floor play room which is designed as a rustic barn, with vertical shiplap cedar siding, standing seam copper roofing & carriage style garage doors.
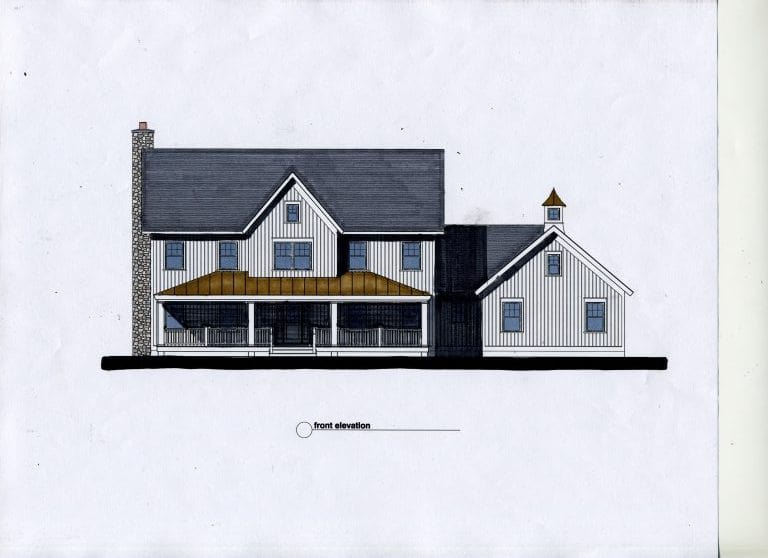
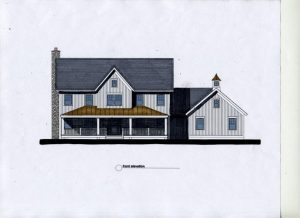
Custom Home, Greenwich, CT
Project type: Single family home
Floor area: 4000 Sq Ft
Architect: Brad DeMotte, R.A.
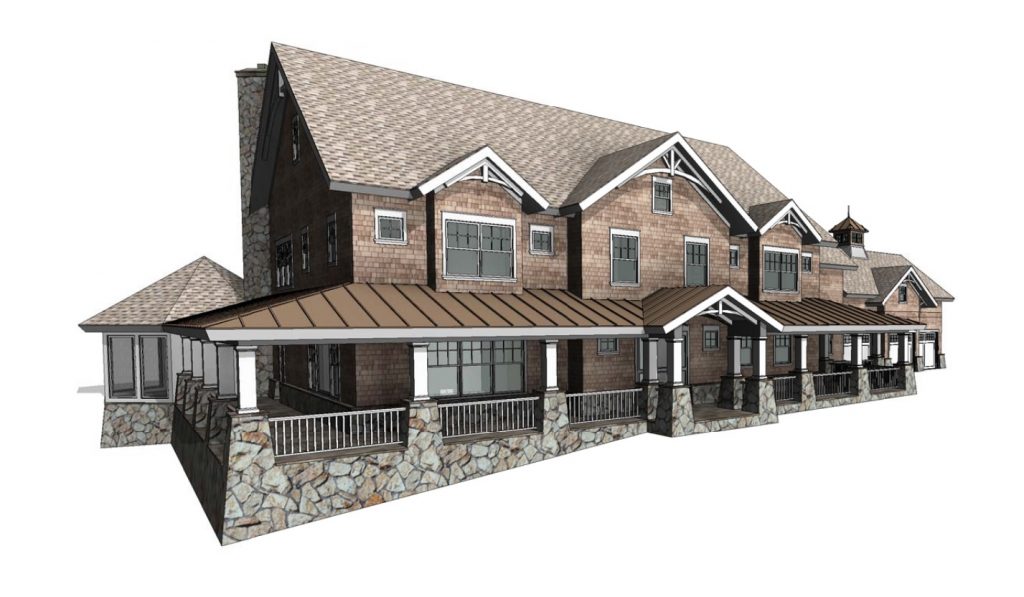
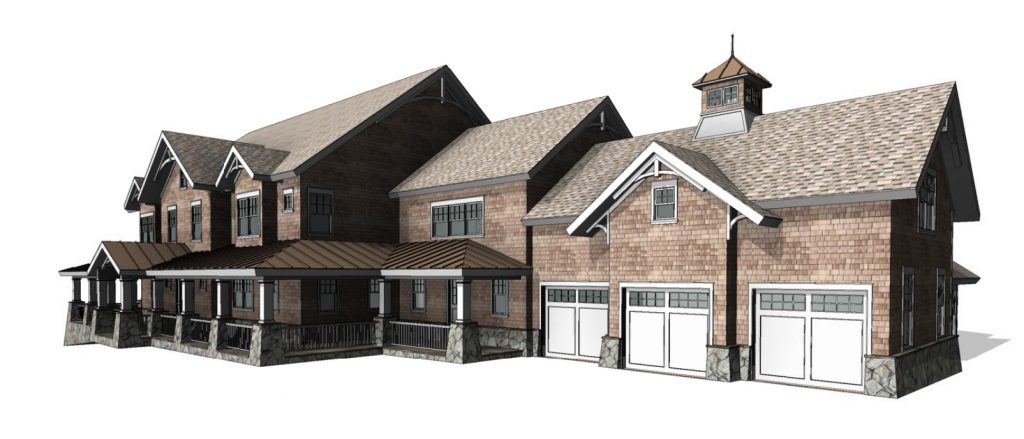
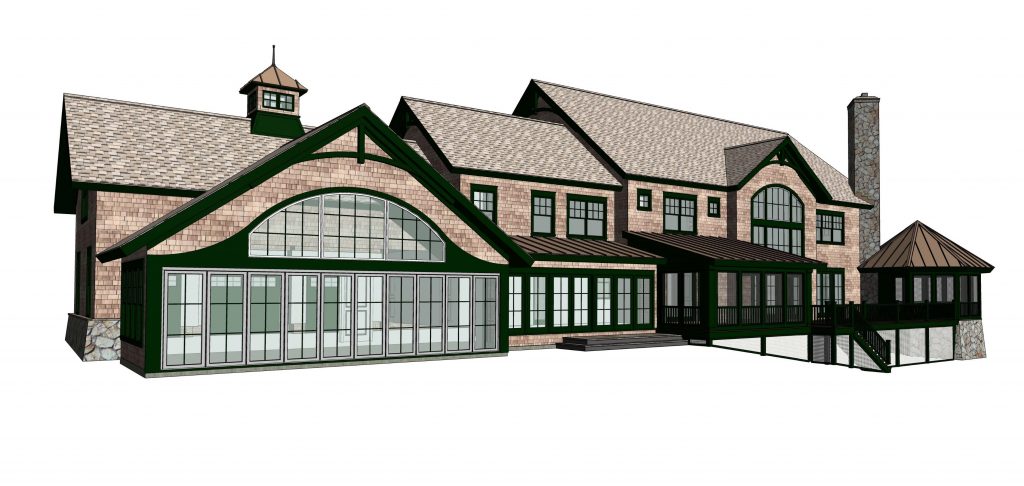
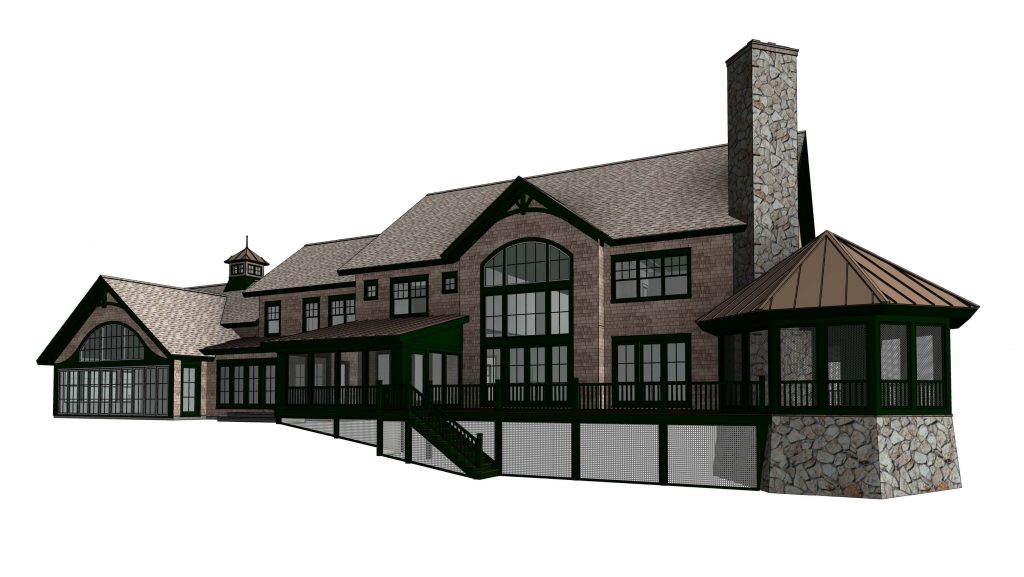
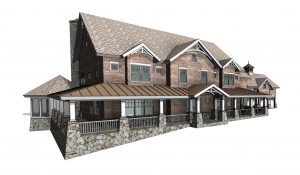
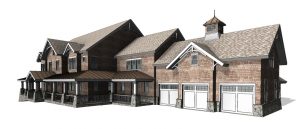
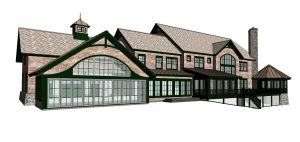
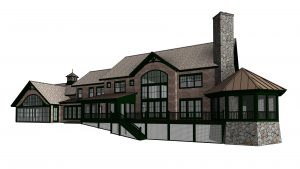
Custom Home, Bedford NY
Project type: Custom Home
Floor area: 6000 SF
Architect: Brad DeMotte, R.A.
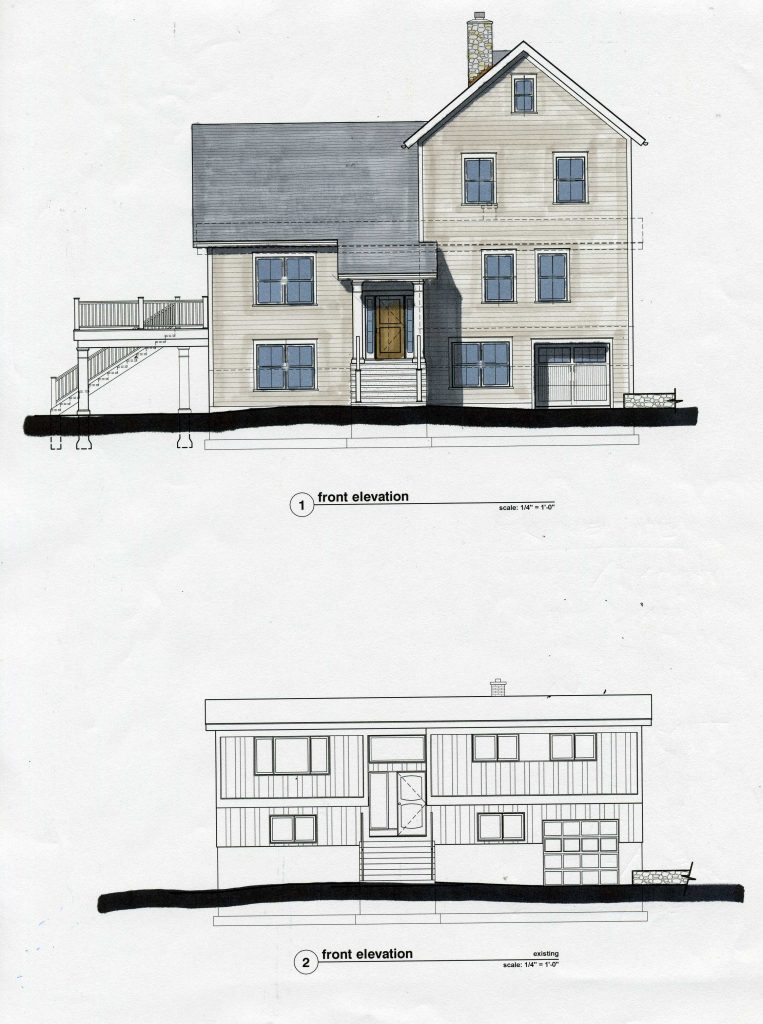
Modern Farmhouse Addition/remodel Katonah, NY
Project type: addition/alteration
Floor area: 3000 square feet
Architect: Brad DeMotte, R.A.
This 2 family house is a real fixer-upper as it was bought as a foreclosure from a bank & is in a state of disrepair. The intention is to remove all walls & the roof down to the first floor subfloor, then rebuild the first floor and another story above that.The first floor will now have a much more open floor plan, with a new deck being built off to the side instead of the rear. The upper floor will consist of a master bedroom suite, with a large unfinished attic space being on the same level being easily accessible. The existing basement will be completely gutted & remodeled, with the plan essentially remaining the same except that the kitchen will now be open to the living room.
The exterior will be finished with fiber cement lap siding, PVC trim, asphalt shingle roofing, synthetic decking & Andersen windows.
