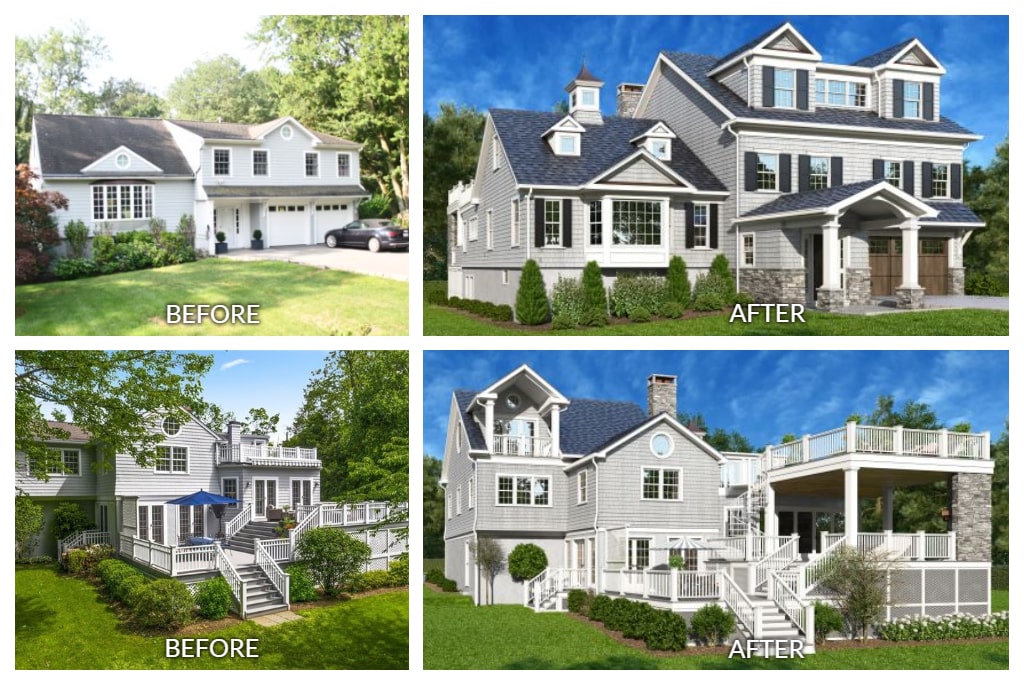Project Background: Split Level Remodel
Learn about the split level remodel: The existing house was a side-to-side split built in the ’60s, with an addition built in 2000, and a more recent remodel by DeMotte Architects.
What started out as an interior remodeling project with a roof deck above the existing deck, grew into a much larger addition that completely transformed the character of the house and improved the curb appeal.
If you’re planning your own remodel or addition in New York or Connecticut, schedule a free consultation:
Click to Contact DeMotte Architects
With 30+ years of experience in residential architecture, we combine a timeless look + modern technology + best practices in construction. Let’s team up to bring your dream home one step closer to reality.
After the design is set, we create detailed construction drawings. These drawings are what builders base their quotes on and build from.
Beware: Vague construction drawings leave a lot to the imagination, so builders often charge more to cover the many unknowns. Detailed construction drawings (which we produce at DeMotte Architects) help keep projects running smoothly by clearly describing the scope of work.

