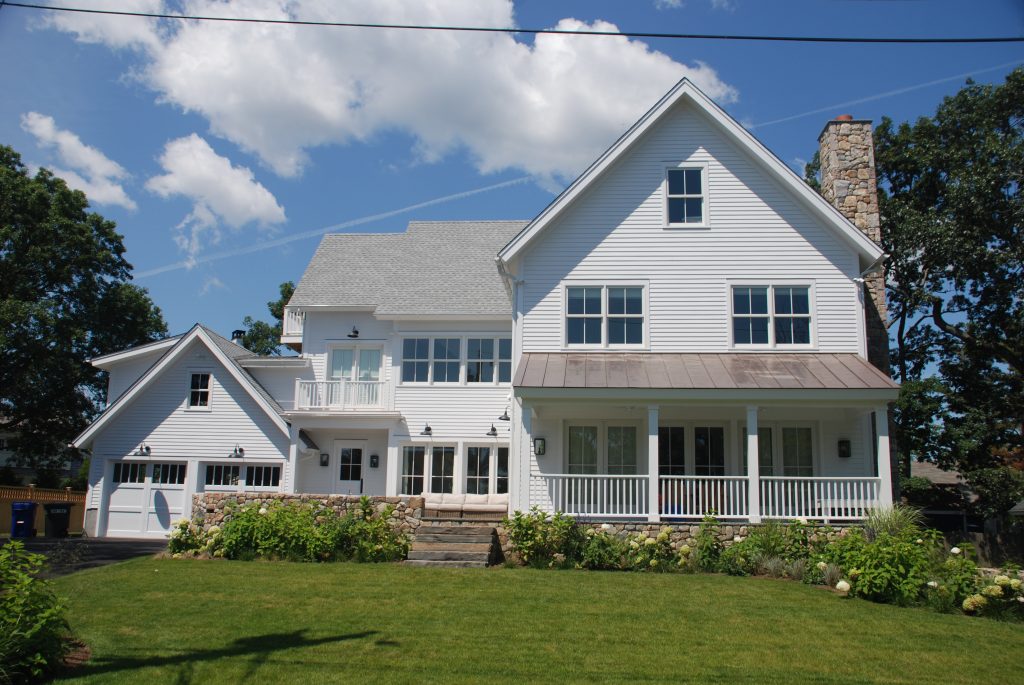
Building a “Better” House
As an architect who primarily designs houses, one of my main goals is to design & build a “better” house that’s also aesthetically pleasing.
What’s a “Better” House?
You may be wondering “What’s a ‘better’ house?” This is easily explained by simply looking at the building code. Building a house to “code” is like getting a “C” on a test…you passed, but barely. It’s not great, but it’s OK. This may be perfectly acceptable for some homeowners, as most are novices & have no idea that houses can be built to different standards.
As an analogy, look at cars…you could buy a Chevy or you could buy a Porsche. They’re both cars, but they surely don’t cost the same & they’re very different with regard to how well they’re made, the quality of materials used, how well they perform & how long they last. The saying “you get what you pay for “ definitely applies to cars as well as to houses.
Building To Code & Beyond
In all fairness, the building code is getting better with each new version (but they’re still behind the times). They’re forcing architects & builders to design & build houses that are structurally stronger & more energy efficient than they used to.
Building professionals have no choice but to at least meet the code required minimum standards, but that’s what many choose to do….just meet the standard. Meanwhile, there are other architects & builders who have higher standards, but unfortunately not all buy into this premise. Some will design & build marginally acceptable houses that just meet code, while others who have a higher standard want to build a better house for many reasons.
Some clients are more knowledgeable than others when it comes to building a better house, & it’s those who are that allow us to take the ball & run with it. Other times, I may ask clients if they have an interest in building a better house, which can be taken to different levels.
Unfortunately, building a better house typically costs more money which is usually a determining factor. Not everyone wants or needs a house built to “Passivhaus” standards, as it can become prohibitively expensive.
The key is finding the right balance between what you’d like to spend relative to what you’d like to achieve. There are numerous variations on how to build a “green,” “high performance,” “sustainable” or “eco-friendly” house.
While design is very subjective & is a matter of taste, building a “better” house can be more precisely defined such as:
·Building with more durable materials that will hold up over time
·Constructing an envelope that’s airtight, will manage water, & is well insulated
·Designing & installing a properly sized HVAC system with ducts within the “conditioned space”
·Installing mechanical ventilation to bring in fresh air (“HRV’s” or “ERV’s”)
·Selecting products that conserve energy
·Choosing materials that will not off-gas & contaminate indoor air
Collectively, these measures should result in a house that’s comfortable, durable, energy efficient, & healthy; which is what I would think most people want. These strategies can be taken to different levels such as good, better, or best – which have different price points.
Successful Implementation of Design
Meeting these goals requires teamwork; regardless of how well I design a house & specify what materials are to be used, it all comes down to the installation. The builder & his subcontractors play a critical role in the successful implementation of all of these strategies.
Done correctly, the end result should be a well designed & well built house. Done incorrectly, the house will most likely suffer from problems resulting in an unhappy homeowner. On a side note, this is another good example of why you should involve the architect during construction…to ensure the work is being done correctly.
As an architect, I’m always looking for good builders to work with…those that have the same philosophy who want to build a better house. Together we can provide a better level of service to our clients, who’ve invested their trust in us to design & build their home.
DeMotte Architects: CT & NY Residential Architect
DeMotte Architects has been serving Connecticut & New York since 1990, bringing ideas to life…for all styles & budgets. Our work primarily consists of homes in Fairfield County CT & Westchester County NY.
If you or someone you know has a home project in mind, let’s connect.

0 comments