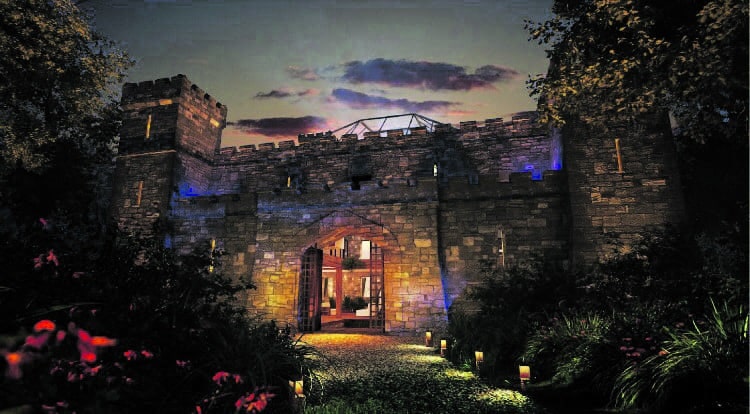
Do You Really Need to Hire an Architect?
I was watching a show on Netflix recently called Grand Designs… looks like I’m a little late to the game as apparently it’s been on for 15 seasons.
It’s a great show with very interesting projects & the stories behind them, mostly set in England, Ireland & Scotland.
Creating a Dream Project
The first episode I watched showcased a dilapidated castle in Ireland that was built in 1839 & hadn’t been lived in for 50 years. A famous Irish film & theatre star had a childhood dream to buy this castle, & so he did when he made it big.
He paid $150,000 in 1990 for the castle & then waited 20 years before he was financially ready to undertake the project. He then borrowed another $1,400,000 to complete the project, which involved building a multi-level structure within the stone walls of the castle.
From the very beginning of the show, the show’s host was questioning the owner because he didn’t hire an architect.
His excuse was that he “didn’t want his vision to be compromised.” Being an architect, I knew how this story was going to end as it’s a recipe for disaster.
Consequently, from the beginning of construction there were nothing but problems and the host kept reiterating that “this wouldn’t have happened if you hired an architect & had plans drawn.”
The builders were improvising every day on the job site, as they really had no clear instructions to go by… which is the primary purpose of construction drawings.
When it came time to frame the interior walls, the framers would build walls where the owner wanted; then the owner realized the spaces didn’t work so the next day the framers would tear the walls down & rebuild them again.
As the owner found out, making it up as you go along causes more problems than it solves… and it gets expensive quickly.
During the show the host questioned the owner numerous times as to why he would undertake a project like this without an architect, especially given the degree of difficulty & the cost involved.
The construction cost increased greatly due to the inefficiencies of his trial & error approach.
At some point, late in the construction process the owner finally hired an architect to help him with the interior, but by then it was too late & the damage was done.
In hindsight, I think he finally understood the importance & value of involving an architect & reluctantly admitted his oversight to the show’s host.
I don’t think it was a matter of money as I think his ego got in the way, combined with the fact that he didn’t understand what architects do & why. He didn’t understand the value of what we have to offer… there is a reason why we do what we do.
Skipping the architectural phase is all too common.
On a similar note, I recently met a homeowner who wanted to remodel the kitchen, family room & mudroom in his house. He met a few other architects besides myself & a few builders as well (one of which I knew).
After their meeting, the homeowner asked the builder ”if we’re just doing ‘this,’ do we really need an architect?”
Any good builder’s response would be “absolutely yes,” as they want to know what they’re being asked to do. Construction drawings are clear, specific instructions as to what the client is asking the builder to build.
Unless the work is being done without a building permit, the builder is being paid on a time & materials basis & you’re OK with building by trial & error – you absolutely should involve an architect for many reasons as it should be seen as a necessity & it’s well worth the cost.
Why is it that some homeowners want to bypass the most important part of the project?
It’s most likely because they don’t understand the construction process & all that takes place behind the scenes before a construction project ever starts.
The architectural phase is THE most important part of the project… what we design is what you’re going to build. The construction drawings are as equally important as the design, so the builders clearly understand what they’re being asked to do.
Bypassing the architectural phase is not recommended for many reasons… you could easily end up with a mediocre design that is flawed, costs much more to build than it should’ve & the value of your house is compromised because of it.
Hire an Architect for Your CT or NY Home Project
Don’t make the mistake of skipping the architectural phase for your project.
Our team at DeMotte Architects helps bring projects to life with detailed construction drawings that help keep projects on time and budget.
Schedule a consultation today.
View our projects throughout Fairfield County, CT and Westchester County, NY.

0 comments